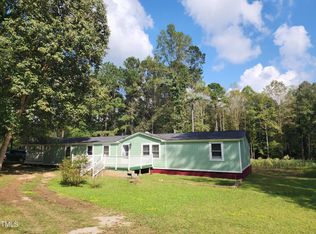No HOA! Hard to find at this price - 4 br - 2 bath home that is move in ready! Large 2 acre private lot. Living room and separate family room w/fireplace. Large dining room and kitchen. Master bedroom has walk-in closet, dual vanities and garden tub. New front deck on front and large deck in rear. New Roof July, 2019! Great outdoors to enjoy. BACK ON THE MARKET DUE TO BUYER ISSUE! Must see!
This property is off market, which means it's not currently listed for sale or rent on Zillow. This may be different from what's available on other websites or public sources.
