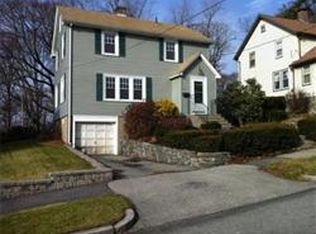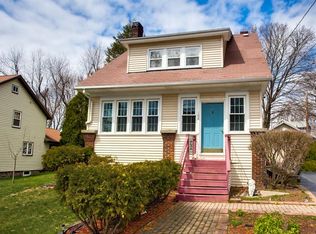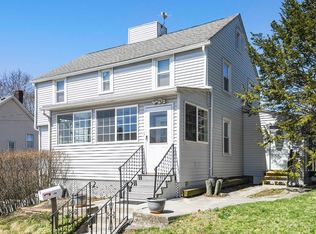Offer dateline is 7:00 PM on Monday, November 9th. This charming colonial offers a bright and shiny living room with a fireplace for the winter cozy nights, a formal dining room, fully applianced and recessed lights, eat-in kitchen, cathedral ceiling family room, with a slider door that leads out to a wrap-around deck overlooking the large leveled backyard. Additionally, it features 3 bedrooms and 1.5 baths, gleaming hardwood floors throughout and freshly painted. The house has a great layout for entertaining, an enclosed front porch, plenty of room for storage in the lower level, and a shed for all your tools. Great location with easy access to colleges, museums, hospitals, train station, highway, and more! American Homeshield Warranty for 1 year included. Come unpack your items and enjoy it!
This property is off market, which means it's not currently listed for sale or rent on Zillow. This may be different from what's available on other websites or public sources.


