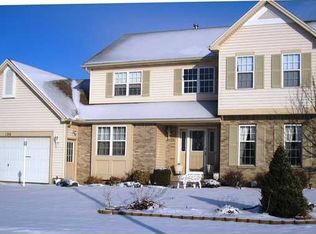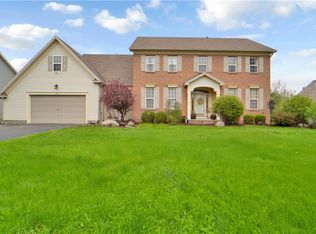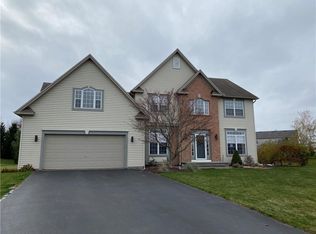Closed
$395,000
110 Barclay Ct, Rochester, NY 14612
4beds
2,201sqft
Single Family Residence
Built in 2000
0.32 Acres Lot
$412,200 Zestimate®
$179/sqft
$2,688 Estimated rent
Maximize your home sale
Get more eyes on your listing so you can sell faster and for more.
Home value
$412,200
$392,000 - $433,000
$2,688/mo
Zestimate® history
Loading...
Owner options
Explore your selling options
What's special
WOW! A SPECTACULAR 4 bedroom 2 1/2 Bath Home. This home has been meticulously maintained by original owner. Updated Kitchen, 2 Story Foyer, 1st Floor Laundry, New Light Fixtures, Formal Dining Room, Freshly Painted, Custom Window Treatments, New Bath Fixtures, New Door Hardware, Tear off Roof(2019), Walk out Basement, Truly Move in Ready. Don't Miss This One!! Twilight open house Oct 26th 4:30 to 6pm.
Zillow last checked: 8 hours ago
Listing updated: December 01, 2023 at 12:05pm
Listed by:
Brandi M. Vullo 585-339-3942,
Howard Hanna
Bought with:
Paloma N. Brown, 10401355493
Howard Hanna
Source: NYSAMLSs,MLS#: R1502295 Originating MLS: Rochester
Originating MLS: Rochester
Facts & features
Interior
Bedrooms & bathrooms
- Bedrooms: 4
- Bathrooms: 3
- Full bathrooms: 2
- 1/2 bathrooms: 1
- Main level bathrooms: 1
Bedroom 1
- Level: Second
Bedroom 2
- Level: Second
Bedroom 3
- Level: Second
Bedroom 4
- Level: Second
Basement
- Level: Basement
Dining room
- Level: First
Family room
- Level: First
Kitchen
- Level: First
Living room
- Level: First
Heating
- Gas, Forced Air
Cooling
- Central Air
Appliances
- Included: Dishwasher, Disposal, Gas Oven, Gas Range, Gas Water Heater, Microwave, Refrigerator
- Laundry: Main Level
Features
- Separate/Formal Dining Room, Eat-in Kitchen, Granite Counters, Home Office, Kitchen Island, Pantry, Bath in Primary Bedroom
- Flooring: Carpet, Hardwood, Tile, Varies, Vinyl
- Basement: Full,Walk-Out Access
- Number of fireplaces: 1
Interior area
- Total structure area: 2,201
- Total interior livable area: 2,201 sqft
Property
Parking
- Total spaces: 2
- Parking features: Attached, Garage, Garage Door Opener
- Attached garage spaces: 2
Features
- Levels: Two
- Stories: 2
- Patio & porch: Deck
- Exterior features: Blacktop Driveway, Deck
Lot
- Size: 0.32 Acres
- Dimensions: 93 x 150
- Features: Residential Lot
Details
- Parcel number: 2628000450200004058000
- Special conditions: Standard
Construction
Type & style
- Home type: SingleFamily
- Architectural style: Colonial
- Property subtype: Single Family Residence
Materials
- Aluminum Siding, Steel Siding, Vinyl Siding
- Foundation: Block
- Roof: Asphalt
Condition
- Resale
- Year built: 2000
Utilities & green energy
- Sewer: Connected
- Water: Connected, Public
- Utilities for property: Sewer Connected, Water Connected
Community & neighborhood
Location
- Region: Rochester
- Subdivision: Legends East Sec 04
Other
Other facts
- Listing terms: Cash,Conventional,FHA,VA Loan
Price history
| Date | Event | Price |
|---|---|---|
| 12/1/2023 | Sold | $395,000+9.8%$179/sqft |
Source: | ||
| 10/27/2023 | Pending sale | $359,900$164/sqft |
Source: | ||
| 10/24/2023 | Listed for sale | $359,900$164/sqft |
Source: | ||
| 10/11/2023 | Pending sale | $359,900$164/sqft |
Source: | ||
| 10/4/2023 | Listed for sale | $359,900+89.5%$164/sqft |
Source: | ||
Public tax history
| Year | Property taxes | Tax assessment |
|---|---|---|
| 2024 | -- | $246,700 |
| 2023 | -- | $246,700 +7.5% |
| 2022 | -- | $229,500 |
Find assessor info on the county website
Neighborhood: 14612
Nearby schools
GreatSchools rating
- 6/10Paddy Hill Elementary SchoolGrades: K-5Distance: 1.4 mi
- 5/10Arcadia Middle SchoolGrades: 6-8Distance: 1.1 mi
- 6/10Arcadia High SchoolGrades: 9-12Distance: 1.2 mi
Schools provided by the listing agent
- District: Greece
Source: NYSAMLSs. This data may not be complete. We recommend contacting the local school district to confirm school assignments for this home.


