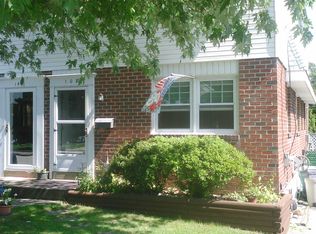Sold for $302,000
$302,000
110 Baldwin Ave, Ridley Park, PA 19078
4beds
1,476sqft
Single Family Residence
Built in 1972
3,049 Square Feet Lot
$316,600 Zestimate®
$205/sqft
$2,545 Estimated rent
Home value
$316,600
$288,000 - $348,000
$2,545/mo
Zestimate® history
Loading...
Owner options
Explore your selling options
What's special
Start the new year off right with a tour of this cozy Ridley Park twin! This 4 bed, 1.5 bath, located in a quiet cul-de-sac, around the corner & in walking distance to Nassau Swim Club, is ready for its new owners to move right in. You'll first notice a front patio when you pull into your private driveway, but more importantly, a perfectly sized, fenced-in backyard, and steps that lead up to a beautiful back deck, right off the kitchen. Relax & enjoy your morning coffee, wind down after work while watching the sunset, or throw some BBQ on the grill for dinner - the warmer months will be here before you know it! The main level of the home features a living room that flows seamlessly into the dining area, a renovated half bath, and an efficiency kitchen, equipped with wooden cabinetry, a wall oven, and a dishwasher. The top floor offers a full bathroom, two conjoined rooms that can be used in a variety of ways or turned into one, a guest room, and a master bed at the far end of the hallway. If you need more to get excited about, there's a huge, open basement with endless possibilities for a finished space! Who’s ready to call this house their home?
Zillow last checked: 8 hours ago
Listing updated: January 31, 2025 at 08:54am
Listed by:
John D'Ambrosio 610-247-1579,
EXP Realty, LLC
Bought with:
John Port, RS299826
Long & Foster Real Estate, Inc.
Source: Bright MLS,MLS#: PADE2081770
Facts & features
Interior
Bedrooms & bathrooms
- Bedrooms: 4
- Bathrooms: 2
- Full bathrooms: 1
- 1/2 bathrooms: 1
- Main level bathrooms: 1
Basement
- Area: 0
Heating
- Forced Air, Natural Gas
Cooling
- Central Air, Natural Gas
Appliances
- Included: Dishwasher, Oven, Refrigerator, Cooktop, Washer, Water Heater
Features
- Combination Dining/Living, Formal/Separate Dining Room, Kitchen - Efficiency, Ceiling Fan(s)
- Flooring: Hardwood
- Basement: Unfinished
- Has fireplace: No
Interior area
- Total structure area: 1,476
- Total interior livable area: 1,476 sqft
- Finished area above ground: 1,476
- Finished area below ground: 0
Property
Parking
- Total spaces: 2
- Parking features: Driveway
- Uncovered spaces: 2
Accessibility
- Accessibility features: 2+ Access Exits
Features
- Levels: Two and One Half
- Stories: 2
- Patio & porch: Deck, Patio
- Pool features: None
- Fencing: Chain Link
Lot
- Size: 3,049 sqft
- Dimensions: 30.00 x 99.00
- Features: Cul-De-Sac, Rear Yard
Details
- Additional structures: Above Grade, Below Grade
- Parcel number: 37000002001
- Zoning: RESIDENTIAL
- Special conditions: Standard
Construction
Type & style
- Home type: SingleFamily
- Architectural style: Colonial
- Property subtype: Single Family Residence
- Attached to another structure: Yes
Materials
- Frame, Masonry
- Foundation: Concrete Perimeter
- Roof: Shingle,Flat
Condition
- New construction: No
- Year built: 1972
Utilities & green energy
- Sewer: Public Sewer
- Water: Public
Community & neighborhood
Location
- Region: Ridley Park
- Subdivision: Ridley Park
- Municipality: RIDLEY PARK BORO
Other
Other facts
- Listing agreement: Exclusive Right To Sell
- Listing terms: Cash,Conventional,FHA,VA Loan
- Ownership: Fee Simple
Price history
| Date | Event | Price |
|---|---|---|
| 1/31/2025 | Sold | $302,000+7.9%$205/sqft |
Source: | ||
| 1/5/2025 | Pending sale | $279,900$190/sqft |
Source: | ||
| 1/2/2025 | Listed for sale | $279,900+113.7%$190/sqft |
Source: | ||
| 8/23/2002 | Sold | $131,000+11%$89/sqft |
Source: Public Record Report a problem | ||
| 5/23/1995 | Sold | $118,000$80/sqft |
Source: Public Record Report a problem | ||
Public tax history
| Year | Property taxes | Tax assessment |
|---|---|---|
| 2025 | $5,877 +24.7% | $161,090 |
| 2024 | $4,713 -11.9% | $161,090 |
| 2023 | $5,348 +4% | $161,090 |
Find assessor info on the county website
Neighborhood: 19078
Nearby schools
GreatSchools rating
- 4/10Lakeview El SchoolGrades: K-5Distance: 0.5 mi
- 5/10Ridley Middle SchoolGrades: 6-8Distance: 0.6 mi
- 7/10Ridley High SchoolGrades: 9-12Distance: 1.5 mi
Schools provided by the listing agent
- District: Ridley
Source: Bright MLS. This data may not be complete. We recommend contacting the local school district to confirm school assignments for this home.
Get a cash offer in 3 minutes
Find out how much your home could sell for in as little as 3 minutes with a no-obligation cash offer.
Estimated market value$316,600
Get a cash offer in 3 minutes
Find out how much your home could sell for in as little as 3 minutes with a no-obligation cash offer.
Estimated market value
$316,600
