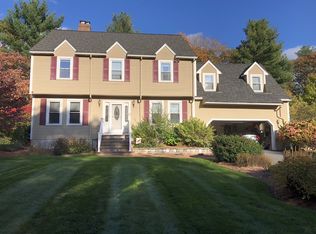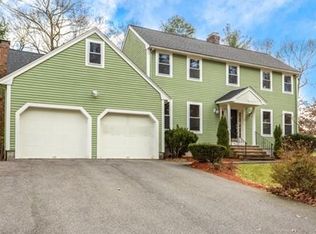This 7-years-young, one-owner home in West Mansfield has it all! Nestled at the end of a long driveway on a private, wooded nearly-3 acre lot at the Old Country Store end of Balcom Street, this 3 bed, 2 bath home keeps you close to highways, shopping, schools, Mansfield Center and more. Attention to detail here is evident, from the hand-placed shiplap and board & batten wall treatments to floor to ceiling fireplace built-ins and storage galore. Be wowed by the spacious, green backyard with garden beds, stone firepit, and large composite deck. Main level includes designer eat-in kitchen with island + bonus nook, living & dining rooms; down the hall, 3 beds + 2 full baths. Master suite features large walk-in closet + bath w/gorgeous tiled shower & linen closet. Lower level features bright, multiuse family room w/office nook, separate laundry room, and plenty of storage. 2 car garage, central air, high efficiency heat and on-demand hot water. Don't let this one pass you by!
This property is off market, which means it's not currently listed for sale or rent on Zillow. This may be different from what's available on other websites or public sources.

