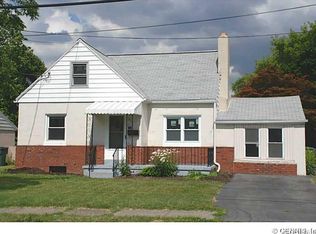Closed
$150,000
110 Baird St, Rochester, NY 14621
4beds
1,122sqft
Single Family Residence
Built in 1950
7,405.2 Square Feet Lot
$156,800 Zestimate®
$134/sqft
$1,730 Estimated rent
Home value
$156,800
$147,000 - $168,000
$1,730/mo
Zestimate® history
Loading...
Owner options
Explore your selling options
What's special
Welcome to 110 Baird Road – A Home That Blends Comfort, Convenience, and Charm! Nestled in a desirable neighborhood, this Cape Cod offers some coziness. Step inside to find 3 bedrooms and 1 bathroom. Enjoy outdoor living with a backyard perfect for summer gatherings or peaceful mornings with a cup of coffee. Roof (2004) Furnace and Central Air (2007). Any repairs are the responsibility of the buyer. Please Note: Snow Blower and Lawn Mower are not included in the sale of the property. Delayed Showings Friday, March 14th @ 3 pm, Delayed Negotiations, Wednesday, March 19th @ 5:30 pm.
Zillow last checked: 8 hours ago
Listing updated: May 08, 2025 at 01:03pm
Listed by:
Sylvia A. Ryndock 315-333-1272,
Ryndock Realty, LLC
Bought with:
Stephany N. Negron-Cartagena, 10401342850
R Realty Rochester LLC
Source: NYSAMLSs,MLS#: R1593165 Originating MLS: Rochester
Originating MLS: Rochester
Facts & features
Interior
Bedrooms & bathrooms
- Bedrooms: 4
- Bathrooms: 1
- Full bathrooms: 1
- Main level bedrooms: 2
Bedroom 1
- Level: First
Bedroom 1
- Level: First
Bedroom 2
- Level: First
Bedroom 2
- Level: First
Bedroom 3
- Level: Second
Bedroom 3
- Level: Second
Bedroom 4
- Level: Second
Bedroom 4
- Level: Second
Heating
- Gas, Electric
Appliances
- Included: Dryer, Dishwasher, Electric Cooktop, Gas Cooktop, Gas Water Heater, Refrigerator, Washer
- Laundry: In Basement
Features
- Eat-in Kitchen, Separate/Formal Living Room, Window Treatments, Bedroom on Main Level, Main Level Primary
- Flooring: Carpet, Laminate, Varies, Vinyl
- Windows: Drapes
- Basement: Full,Sump Pump
- Number of fireplaces: 1
Interior area
- Total structure area: 1,122
- Total interior livable area: 1,122 sqft
Property
Parking
- Total spaces: 1
- Parking features: Attached, Garage, Garage Door Opener
- Attached garage spaces: 1
Features
- Exterior features: Blacktop Driveway
Lot
- Size: 7,405 sqft
- Dimensions: 57 x 130
- Features: Near Public Transit, Rectangular, Rectangular Lot, Residential Lot
Details
- Parcel number: 26140009158000020060000000
- Special conditions: Standard
Construction
Type & style
- Home type: SingleFamily
- Architectural style: Cape Cod
- Property subtype: Single Family Residence
Materials
- Stucco, Copper Plumbing
- Foundation: Block
- Roof: Shingle
Condition
- Resale
- Year built: 1950
Utilities & green energy
- Electric: Circuit Breakers
- Sewer: Connected
- Water: Connected, Public
- Utilities for property: Cable Available, High Speed Internet Available, Sewer Connected, Water Connected
Community & neighborhood
Location
- Region: Rochester
- Subdivision: Munc 02 47
Other
Other facts
- Listing terms: Cash,Conventional
Price history
| Date | Event | Price |
|---|---|---|
| 5/7/2025 | Sold | $150,000+5.3%$134/sqft |
Source: | ||
| 3/21/2025 | Pending sale | $142,500$127/sqft |
Source: | ||
| 3/15/2025 | Listed for sale | $142,500+122.7%$127/sqft |
Source: | ||
| 11/15/2011 | Sold | $64,000+42.2%$57/sqft |
Source: Public Record Report a problem | ||
| 10/26/2001 | Sold | $45,000$40/sqft |
Source: Public Record Report a problem | ||
Public tax history
| Year | Property taxes | Tax assessment |
|---|---|---|
| 2024 | -- | $131,100 +90.3% |
| 2023 | -- | $68,900 |
| 2022 | -- | $68,900 |
Find assessor info on the county website
Neighborhood: 14621
Nearby schools
GreatSchools rating
- 3/10School 50 Helen Barrett MontgomeryGrades: PK-8Distance: 0.9 mi
- 2/10School 58 World Of Inquiry SchoolGrades: PK-12Distance: 2 mi
- 4/10School 53 Montessori AcademyGrades: PK-6Distance: 1.5 mi
Schools provided by the listing agent
- District: Rochester
Source: NYSAMLSs. This data may not be complete. We recommend contacting the local school district to confirm school assignments for this home.
