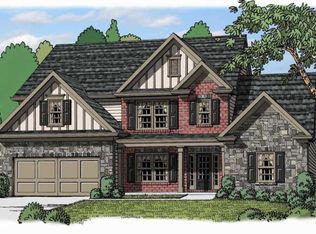This is a 3296 square foot, 5 bedroom home. This home is located at 110 Bagwell Rd, Piedmont, SC 29673.
This property is off market, which means it's not currently listed for sale or rent on Zillow. This may be different from what's available on other websites or public sources.

