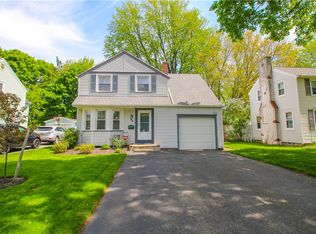ADORABLE and AFFORDABLE! HARDWOODS & UPDATES THRU-OUT! IMPRESSIVE 3-BEDROOM COLONIAL! GORGEOUS KITCHEN W/WHITE "SHAKER" CABINETRY, NEW COUNTERS & BACKSPLASH, NEWER APPLIANCES - BUILT-IN DISHWASHER & MICROWAVE -STOVE & REFRIGERATOR ALSO INCLUDED! FORMAL LIVING & DINING ROOMS W/HARDWOODS! MODERN BATH W/TILE FLOORING, TUB/SHOWER COMBO *SPACIOUS MASTER BEDROOM & 2-KIDS BEDRMS W/HARDWOODS! FULL DRY BASEMENT W/GLASS BLOCK WINDOWS! HI-EFF FURNACE (2013 - JUST CLEANED & INSPECTED *MOSTLY THERMOPANE WINDOWS *NEW ARCHITECURAL ROOF & UNDERLAYMENT (TEAR-OFF) W/TRANSFERABLE WARRANTY (INSTALLED DEC 2020) *ATTACHED ONE-CAR GARAGE *FULLY FENCED BACKYARD! MAINTENANCE-FREE SIDING * MOVE-IN CONDITION! DELAYED NEGOTIATIONS UNTIL WED. FEB 16TH @ 10 AM *.PLEASE ALLOW 24 HRS FOR SELLERS TO RESPOND!
This property is off market, which means it's not currently listed for sale or rent on Zillow. This may be different from what's available on other websites or public sources.
