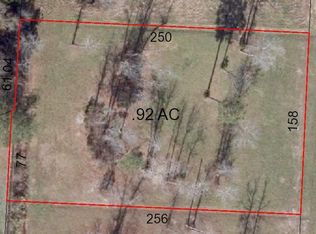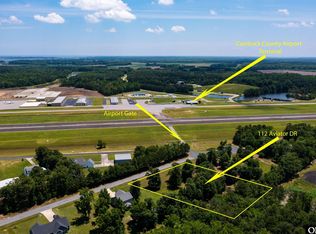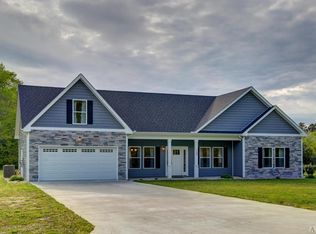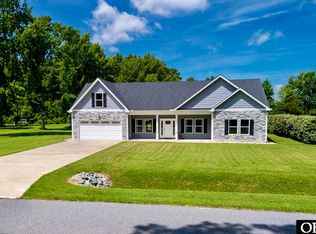New Construction to be built! Pictures are of this model in another location. Pick out your colors, finishes and features before it is built. The Carolina XL is one of the Builder's most popular models. This home features an open floor plan , formal living and dining rooms, extra large bedrooms, Huge master closet, Stainless Steel appliances, Double Oven Range, Granite counters, Center Island, Pantry, nine foot ceilings on first floor, craftsman style features, rear patio, laundry room and 3 FULL Baths with Tiled Shower in Master. Full One Year Builder's Warranty. Call for details today!
This property is off market, which means it's not currently listed for sale or rent on Zillow. This may be different from what's available on other websites or public sources.




