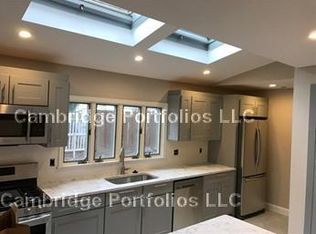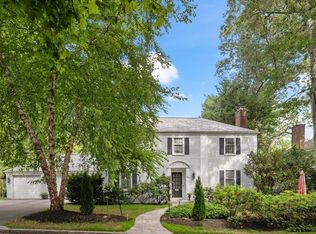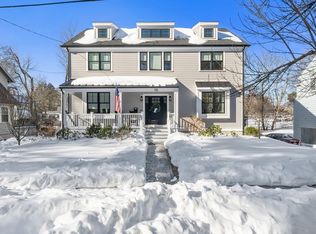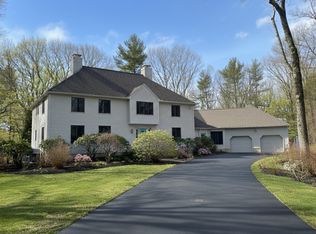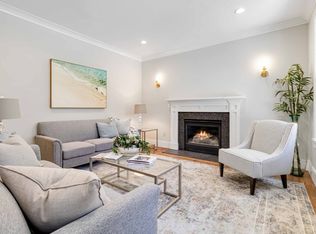Newly updated and stylishly renovated Waban home filled with natural light located within minutes of Waban Center! The main level features an oversized living room with wood-burning fireplace, gracious dining room, office, and stunning eat-in, custom kitchen with top of the line appliances, open to the inviting family room with gas fireplace. The second floor boasts a luxurious primary suite with a spa-like bathroom and generous walk-in closet; two ensuite bedrooms, plus a laundry room with storage. On the third floor, find two large bedrooms and a full bath. The versatile, walk-out lower level includes a wonderful mudroom, gas fireplace, full bathroom, second family room and gym--also perfect for an au-pair/guest suite. Additional highlights: 2025 roof, hardwood floors throughout, two car garage w/storage, impeccably landscaped grounds, upper and lower patios, and level backyard. An oasis on a block featuring multi-million dollar homes, close to shops, the T, and major roadways.
For sale
$2,675,000
110 Avalon Rd, Newton, MA 02468
5beds
4,607sqft
Est.:
Single Family Residence
Built in 2001
0.3 Acres Lot
$2,603,300 Zestimate®
$581/sqft
$-- HOA
What's special
Gas fireplaceWood-burning fireplaceLaundry room with storageLevel backyardSecond family roomGracious dining roomInviting family room
- 21 days |
- 4,412 |
- 131 |
Zillow last checked: 8 hours ago
Listing updated: February 22, 2026 at 06:54am
Listed by:
Debby Belt 617-733-7922,
Hammond Residential Real Estate 617-731-4644
Source: MLS PIN,MLS#: 73473880
Tour with a local agent
Facts & features
Interior
Bedrooms & bathrooms
- Bedrooms: 5
- Bathrooms: 6
- Full bathrooms: 5
- 1/2 bathrooms: 1
Primary bedroom
- Level: Second
Bedroom 2
- Level: Second
Bedroom 3
- Level: Second
Bedroom 4
- Level: Third
Bedroom 5
- Level: Third
Primary bathroom
- Features: Yes
Dining room
- Level: First
Family room
- Level: First
Kitchen
- Level: First
Living room
- Level: First
Office
- Level: First
Heating
- Forced Air, Natural Gas
Cooling
- Central Air
Appliances
- Included: Gas Water Heater, Range, Oven, Dishwasher, Disposal, Microwave, Refrigerator, Freezer, Washer, Dryer
- Laundry: Second Floor
Features
- Exercise Room, Great Room, Office
- Flooring: Hardwood
- Basement: Finished
- Number of fireplaces: 3
Interior area
- Total structure area: 4,607
- Total interior livable area: 4,607 sqft
- Finished area above ground: 3,689
- Finished area below ground: 918
Property
Parking
- Total spaces: 4
- Parking features: Paved Drive, Off Street
- Garage spaces: 2
- Uncovered spaces: 2
Features
- Patio & porch: Patio
- Exterior features: Patio, Sprinkler System, Fenced Yard
- Fencing: Fenced/Enclosed,Fenced
Lot
- Size: 0.3 Acres
- Features: Gentle Sloping
Details
- Parcel number: S:53 B:019 L:0003,695587
- Zoning: SR2
Construction
Type & style
- Home type: SingleFamily
- Architectural style: Colonial
- Property subtype: Single Family Residence
Materials
- Frame
- Foundation: Concrete Perimeter
- Roof: Shingle
Condition
- Year built: 2001
Utilities & green energy
- Electric: 200+ Amp Service
- Sewer: Public Sewer
- Water: Public
- Utilities for property: for Gas Range
Community & HOA
Community
- Features: Public Transportation, Shopping, Park, Walk/Jog Trails, Golf, Medical Facility, Highway Access, House of Worship, Private School, Public School, T-Station
- Subdivision: Waban
HOA
- Has HOA: No
Location
- Region: Newton
Financial & listing details
- Price per square foot: $581/sqft
- Tax assessed value: $2,946,900
- Annual tax amount: $28,841
- Date on market: 2/3/2026
Estimated market value
$2,603,300
$2.47M - $2.73M
$7,457/mo
Price history
Price history
| Date | Event | Price |
|---|---|---|
| 2/22/2026 | Listed for sale | $2,675,000$581/sqft |
Source: MLS PIN #73473880 Report a problem | ||
| 2/19/2026 | Contingent | $2,675,000$581/sqft |
Source: MLS PIN #73473880 Report a problem | ||
| 2/3/2026 | Listed for sale | $2,675,000$581/sqft |
Source: MLS PIN #73473880 Report a problem | ||
| 10/13/2025 | Listing removed | $2,675,000$581/sqft |
Source: MLS PIN #73371454 Report a problem | ||
| 9/5/2025 | Price change | $2,675,000-4.5%$581/sqft |
Source: MLS PIN #73371454 Report a problem | ||
| 6/27/2025 | Price change | $2,799,999-6.7%$608/sqft |
Source: MLS PIN #73371454 Report a problem | ||
| 6/2/2025 | Price change | $2,999,999-4.8%$651/sqft |
Source: MLS PIN #73371454 Report a problem | ||
| 5/8/2025 | Listed for sale | $3,149,999+107.5%$684/sqft |
Source: MLS PIN #73371454 Report a problem | ||
| 9/19/2014 | Sold | $1,518,250-10.7%$330/sqft |
Source: Public Record Report a problem | ||
| 8/13/2014 | Pending sale | $1,699,900$369/sqft |
Source: Bean Group #71653559 Report a problem | ||
| 7/28/2014 | Listed for sale | $1,699,900$369/sqft |
Source: Bean Group #71653559 Report a problem | ||
| 7/20/2014 | Pending sale | $1,699,900$369/sqft |
Source: Bean Group #71653559 Report a problem | ||
| 6/14/2014 | Price change | $1,699,900-5.6%$369/sqft |
Source: Bean Group #71653559 Report a problem | ||
| 6/10/2014 | Price change | $1,799,9000%$391/sqft |
Source: Bean Group #71653559 Report a problem | ||
| 5/28/2014 | Price change | $1,799,999-10%$391/sqft |
Source: Bean Group #71653559 Report a problem | ||
| 5/20/2014 | Price change | $1,998,9990%$434/sqft |
Source: Bean Group #71653559 Report a problem | ||
| 5/14/2014 | Price change | $1,999,0000%$434/sqft |
Source: Bean Group #71653559 Report a problem | ||
| 4/23/2014 | Price change | $1,999,900-3.6%$434/sqft |
Source: Bean Group #71653559 Report a problem | ||
| 4/15/2014 | Price change | $2,075,000-4.6%$450/sqft |
Source: Bean Group #71653559 Report a problem | ||
| 4/2/2014 | Listed for sale | $2,175,000+78.7%$472/sqft |
Source: Bean Group #71653559 Report a problem | ||
| 2/15/2002 | Sold | $1,217,000$264/sqft |
Source: Public Record Report a problem | ||
Public tax history
Public tax history
| Year | Property taxes | Tax assessment |
|---|---|---|
| 2025 | $27,505 +3.4% | $2,806,600 +3% |
| 2024 | $26,595 +3.8% | $2,724,900 +8.2% |
| 2023 | $25,630 +4.5% | $2,517,700 +8% |
| 2022 | $24,524 +3.6% | $2,331,200 +6% |
| 2021 | $23,663 +3.1% | $2,199,200 |
| 2020 | $22,960 +2.9% | $2,199,200 +3% |
| 2019 | $22,312 +3% | $2,135,100 +6.6% |
| 2018 | $21,671 +3.1% | $2,002,900 +6% |
| 2017 | $21,011 +4.6% | $1,889,500 +7% |
| 2016 | $20,096 +4.9% | $1,765,900 +7% |
| 2015 | $19,161 +0.9% | $1,650,400 +5.4% |
| 2014 | $18,981 +6.8% | $1,566,100 +1.3% |
| 2013 | $17,769 +2.9% | $1,546,500 |
| 2012 | $17,274 +4.6% | $1,546,500 +2.1% |
| 2011 | $16,512 +2.6% | $1,514,900 -2% |
| 2010 | $16,092 +2.4% | $1,545,800 -2% |
| 2009 | $15,710 +2.7% | $1,577,300 |
| 2008 | $15,300 -6.7% | $1,577,300 -10.2% |
| 2007 | $16,391 +2.7% | $1,756,800 +3% |
| 2006 | $15,964 +3.7% | $1,705,600 +5% |
| 2005 | $15,399 +9.9% | $1,624,400 +18.3% |
| 2004 | $14,011 +4.6% | $1,373,600 +12% |
| 2003 | $13,392 | $1,226,400 |
Find assessor info on the county website
BuyAbility℠ payment
Est. payment
$15,550/mo
Principal & interest
$13299
Property taxes
$2251
Climate risks
Neighborhood: Newton Highlands
Nearby schools
GreatSchools rating
- 6/10Zervas Elementary SchoolGrades: K-5Distance: 0.3 mi
- 8/10Oak Hill Middle SchoolGrades: 6-8Distance: 2.1 mi
- 10/10Newton South High SchoolGrades: 9-12Distance: 2.2 mi
Schools provided by the listing agent
- Elementary: Zervas
- Middle: Oak Hill
- High: Newton South
Source: MLS PIN. This data may not be complete. We recommend contacting the local school district to confirm school assignments for this home.
