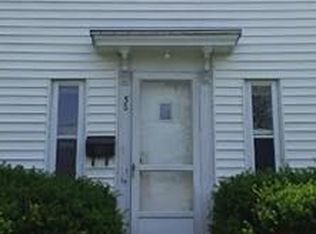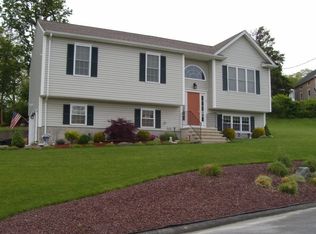Sold for $440,000
$440,000
110 Arthur St, Fall River, MA 02720
4beds
1,767sqft
Single Family Residence
Built in 1930
6,739 Square Feet Lot
$489,400 Zestimate®
$249/sqft
$2,888 Estimated rent
Home value
$489,400
$465,000 - $514,000
$2,888/mo
Zestimate® history
Loading...
Owner options
Explore your selling options
What's special
Welcome Home to this classic colonial gem with many updates, including windows, roof, heating system, just to name a few. This property boasts beautiful hardwood flooring and an array of charming millwork throughout, creating a warm and inviting atmosphere. Step inside to discover 4 full bedrooms, 2 Full Baths including the Main Suite, a beautifully renovated sunroom, providing ample space for both relaxation and productivity. With plenty of natural light throughout the day, you'll love spending time in every corner of this beautiful home. Expansive dining room and a bedroom on the first floor. The primary bedroom is spacious and features a renovated skylit bathroom. Water views from many rooms and the prettiest back yard, there is no shortness of greenery for most of the year. Ready to venture out? You are only minutes away from Rt.24, perfect for commuters, with Boston just a quick trip away. Plenty of nearby amenities including shopping, dining, golf and a marina. Totally turn-key
Zillow last checked: 8 hours ago
Listing updated: September 01, 2023 at 02:01pm
Listed by:
Holly Bronhard 508-971-5593,
eXp Realty 888-854-7493
Bought with:
Derick Freitas
Amaral & Associates RE
Source: MLS PIN,MLS#: 73144234
Facts & features
Interior
Bedrooms & bathrooms
- Bedrooms: 4
- Bathrooms: 2
- Full bathrooms: 2
- Main level bathrooms: 1
- Main level bedrooms: 1
Primary bedroom
- Features: Bathroom - Full, Skylight, Closet, Flooring - Hardwood, Attic Access, Recessed Lighting
- Level: Second
- Area: 241.5
- Dimensions: 11.5 x 21
Bedroom 2
- Features: Skylight, Closet, Flooring - Hardwood
- Level: Second
- Area: 156
- Dimensions: 12 x 13
Bedroom 3
- Features: Bathroom - 3/4, Skylight, Closet, Flooring - Wood
- Level: Second
- Area: 221
- Dimensions: 13 x 17
Bedroom 4
- Features: Ceiling Fan(s), Closet, Flooring - Hardwood
- Level: Main,First
- Area: 156
- Dimensions: 12 x 13
Primary bathroom
- Features: Yes
Bathroom 1
- Features: Bathroom - Full, Bathroom - With Tub & Shower, Closet, Flooring - Hardwood, Countertops - Stone/Granite/Solid, Cabinets - Upgraded
- Level: Main,First
- Area: 63
- Dimensions: 9 x 7
Bathroom 2
- Features: Bathroom - Full, Bathroom - Tiled With Shower Stall, Skylight, Flooring - Stone/Ceramic Tile, Pedestal Sink
- Level: Second
- Area: 52.25
- Dimensions: 9.5 x 5.5
Dining room
- Features: Flooring - Hardwood
- Level: Main,First
- Area: 192
- Dimensions: 12 x 16
Kitchen
- Features: Flooring - Hardwood, Dining Area, Deck - Exterior, Slider, Stainless Steel Appliances
- Level: Main,First
- Area: 221
- Dimensions: 17 x 13
Living room
- Features: Ceiling Fan(s), Flooring - Hardwood, French Doors, Exterior Access
- Level: Main,First
- Area: 168.75
- Dimensions: 12.5 x 13.5
Heating
- Baseboard, Hot Water, Natural Gas
Cooling
- Window Unit(s)
Appliances
- Included: Gas Water Heater, Tankless Water Heater, Range, Dishwasher, Microwave, Refrigerator, Washer, Dryer, Range Hood
- Laundry: Electric Dryer Hookup, Exterior Access, Washer Hookup, In Basement
Features
- Countertops - Upgraded, Cabinets - Upgraded, Sun Room
- Flooring: Wood, Tile, Hardwood, Flooring - Hardwood
- Doors: Insulated Doors, French Doors
- Windows: Insulated Windows
- Basement: Full,Walk-Out Access,Interior Entry,Sump Pump,Concrete,Unfinished
- Has fireplace: No
Interior area
- Total structure area: 1,767
- Total interior livable area: 1,767 sqft
Property
Parking
- Total spaces: 5
- Parking features: Detached, Storage, Workshop in Garage, Off Street
- Garage spaces: 1
- Uncovered spaces: 4
Accessibility
- Accessibility features: No
Features
- Patio & porch: Porch, Deck - Wood
- Exterior features: Porch, Deck - Wood, Rain Gutters
- Has view: Yes
- View description: Scenic View(s), Water, River
- Has water view: Yes
- Water view: River,Water
- Frontage length: 50.00
Lot
- Size: 6,739 sqft
- Features: Corner Lot, Level
Details
- Foundation area: 1056
- Parcel number: M:0T25 B:0000 L:0030,2837978
- Zoning: S
Construction
Type & style
- Home type: SingleFamily
- Architectural style: Colonial
- Property subtype: Single Family Residence
Materials
- Frame
- Foundation: Granite
- Roof: Shingle
Condition
- Updated/Remodeled
- Year built: 1930
Utilities & green energy
- Electric: Circuit Breakers, 200+ Amp Service
- Sewer: Private Sewer
- Water: Public
- Utilities for property: for Gas Range, for Electric Dryer, Washer Hookup
Community & neighborhood
Community
- Community features: Public Transportation, Shopping, Walk/Jog Trails, Golf, Medical Facility, Conservation Area, Highway Access, Marina, Public School, T-Station
Location
- Region: Fall River
Other
Other facts
- Road surface type: Paved
Price history
| Date | Event | Price |
|---|---|---|
| 9/1/2023 | Sold | $440,000-1.1%$249/sqft |
Source: MLS PIN #73144234 Report a problem | ||
| 8/8/2023 | Contingent | $444,900$252/sqft |
Source: MLS PIN #73144234 Report a problem | ||
| 8/3/2023 | Listed for sale | $444,900+89.3%$252/sqft |
Source: MLS PIN #73144234 Report a problem | ||
| 4/29/2004 | Sold | $235,000$133/sqft |
Source: Public Record Report a problem | ||
Public tax history
| Year | Property taxes | Tax assessment |
|---|---|---|
| 2025 | $4,417 +33.5% | $385,800 +34% |
| 2024 | $3,308 +4.8% | $287,900 +11.9% |
| 2023 | $3,157 +6.5% | $257,300 +9.5% |
Find assessor info on the county website
Neighborhood: North End
Nearby schools
GreatSchools rating
- 4/10North End Elementary SchoolGrades: PK-5Distance: 0.9 mi
- 3/10Morton Middle SchoolGrades: 6-8Distance: 1.9 mi
- 2/10B M C Durfee High SchoolGrades: 9-12Distance: 1.6 mi
Schools provided by the listing agent
- Elementary: Silvia
- Middle: Morton
- High: Durfee
Source: MLS PIN. This data may not be complete. We recommend contacting the local school district to confirm school assignments for this home.
Get a cash offer in 3 minutes
Find out how much your home could sell for in as little as 3 minutes with a no-obligation cash offer.
Estimated market value$489,400
Get a cash offer in 3 minutes
Find out how much your home could sell for in as little as 3 minutes with a no-obligation cash offer.
Estimated market value
$489,400

