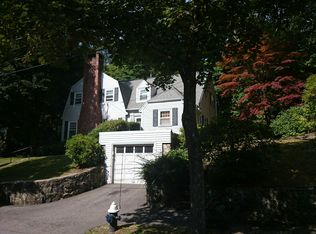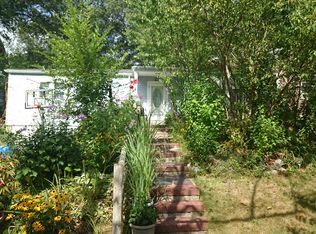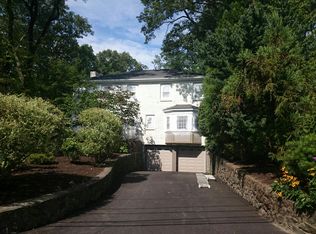Picturesque, sun-filled, custom residence w/slate roof, set on .5 acre lot abuts Lost Pond Conservation area. Main level features wood floors, tall ceilings & large floor-to-ceiling windows. Spacious, front-to-back living room w/fireplace offers access to an all-season sunroom & a large exterior deck. Separate, inviting dining room. Updated kitchen w/granite countertops & abundant cabinets, opens to a breakfast room w/built-in corner cabinets. A family room w/built-in cabinets, & lavatory complete this floor. The 2nd level offers an ample master bedroom w/dressing area & bathroom, plus 3 additional bedrooms & a hall bathroom. The basement features versatile, finished space, a fireplace, substantial storage, & a direct-entry 2-car garage. Expansive, private yard w/Techo-Bloc patio offers gas-line grill. Central air conditioning, irrigation & alarm system. Stellar south side location near Skyline Park, & convenient to Chestnut Hill Street & Mall shops, Routes 9 & 128. Heath/Baker School.
This property is off market, which means it's not currently listed for sale or rent on Zillow. This may be different from what's available on other websites or public sources.


