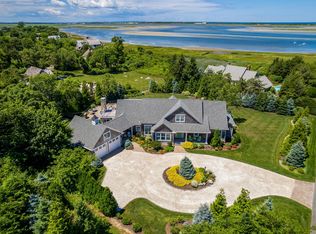This spectacular 2.25 acre seaside estate overlooks an extraordinary stretch of unspoiled Cape Cod coastline. A true masterpiece framed by park-like lawns & gardens, extensive stonework and spectacular water views, it captivates the very best characteristics of like on the Cape. The magnificent custom 5 bedroom residence offers over 5000 sq.ft. of living space with panoramic water views from most every room and features a state of the art chef's kitchen with granite counter tops, custom cabinets, large center island, walk-in pantry and Sub-Zero, Wolf and Miele appliances. It offers every imaginable amenity and an abundance of wonderful living space. The open floor plan is ideal for entertaining friends and family and the expansive water facing stone patio with its shimmering heated gunite pool and built-in BBQ is perfect for lounging and dining making it the ideal spot to spend endless Cape Cod summers.
This property is off market, which means it's not currently listed for sale or rent on Zillow. This may be different from what's available on other websites or public sources.
