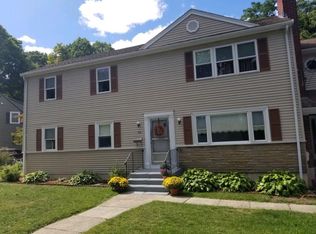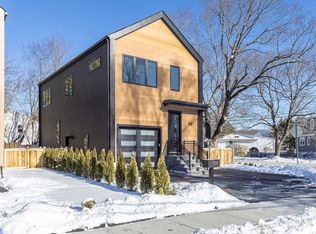Sold for $850,000
$850,000
110 Albemarle Rd, Waltham, MA 02452
2beds
1,880sqft
Single Family Residence
Built in 1941
0.28 Acres Lot
$893,200 Zestimate®
$452/sqft
$4,029 Estimated rent
Home value
$893,200
$822,000 - $974,000
$4,029/mo
Zestimate® history
Loading...
Owner options
Explore your selling options
What's special
Welcome to this charming full dormered Cape home on the highly desirable and convenient Belmont line! Situated on the most beautifully landscaped fenced ¼ acre corner lot ever seen, this home features a large front-to-back fireplaced living room with sliding glass doors to a rear deck, a relaxing first-floor sunroom, new windows, and first-floor laundry. The full cabinet kitchen opens to a formal dining room. King-sized bedrooms with walk in closets, and tiled baths offer comfort. Modern amenities include 2006 central air conditioning, a 2003 roof, and a newer heating system. The finished basement boasts a knotty pine family room with a full bath and wet bar. Conveniently located near Route 128, Route 2, commuter rail, parks, and conservation lands. Don't miss this gem!
Zillow last checked: 8 hours ago
Listing updated: August 20, 2024 at 11:29am
Listed by:
Hans Brings RESULTS 781-283-0500,
Coldwell Banker Realty - Waltham 781-893-0808
Bought with:
Kate Ziegler
Arborview Realty Inc.
Source: MLS PIN,MLS#: 73247213
Facts & features
Interior
Bedrooms & bathrooms
- Bedrooms: 2
- Bathrooms: 3
- Full bathrooms: 3
Primary bedroom
- Features: Walk-In Closet(s), Flooring - Hardwood
- Level: Second
- Area: 221
- Dimensions: 17 x 13
Bedroom 2
- Features: Flooring - Hardwood
- Level: Second
- Area: 198
- Dimensions: 18 x 11
Primary bathroom
- Features: No
Bathroom 1
- Features: Bathroom - Full
- Level: Basement
Bathroom 2
- Features: Bathroom - Full, Flooring - Stone/Ceramic Tile
- Level: First
Bathroom 3
- Features: Bathroom - Full
- Level: Second
Dining room
- Features: Flooring - Hardwood, Open Floorplan
- Level: First
- Area: 143
- Dimensions: 13 x 11
Family room
- Features: Flooring - Laminate
- Level: Basement
- Area: 230
- Dimensions: 23 x 10
Kitchen
- Features: Flooring - Hardwood, Open Floorplan
- Level: First
- Area: 110
- Dimensions: 11 x 10
Living room
- Features: Flooring - Hardwood, Slider
- Level: First
- Area: 312
- Dimensions: 24 x 13
Heating
- Hot Water, Natural Gas
Cooling
- Central Air
Appliances
- Included: Gas Water Heater, Range, Dishwasher, Disposal
- Laundry: First Floor
Features
- Sun Room
- Flooring: Tile, Laminate, Hardwood, Flooring - Hardwood
- Windows: Insulated Windows
- Basement: Full,Finished
- Number of fireplaces: 1
- Fireplace features: Living Room
Interior area
- Total structure area: 1,880
- Total interior livable area: 1,880 sqft
Property
Parking
- Total spaces: 7
- Parking features: Off Street, Paved
- Garage spaces: 1
- Uncovered spaces: 6
Features
- Patio & porch: Deck
- Exterior features: Deck, Storage, Fenced Yard
- Fencing: Fenced/Enclosed,Fenced
Lot
- Size: 0.28 Acres
- Features: Corner Lot, Level
Details
- Parcel number: 831931
- Zoning: 1
Construction
Type & style
- Home type: SingleFamily
- Architectural style: Cape
- Property subtype: Single Family Residence
Materials
- Frame
- Foundation: Concrete Perimeter
- Roof: Shingle
Condition
- Year built: 1941
Utilities & green energy
- Electric: Circuit Breakers, 100 Amp Service
- Sewer: Public Sewer
- Water: Public
- Utilities for property: for Gas Range
Community & neighborhood
Community
- Community features: Public Transportation, Shopping, Park, Conservation Area, Highway Access
Location
- Region: Waltham
- Subdivision: Belmont Line
Other
Other facts
- Road surface type: Paved
Price history
| Date | Event | Price |
|---|---|---|
| 8/20/2024 | Sold | $850,000+3.7%$452/sqft |
Source: MLS PIN #73247213 Report a problem | ||
| 6/12/2024 | Contingent | $819,900$436/sqft |
Source: MLS PIN #73247213 Report a problem | ||
| 6/5/2024 | Listed for sale | $819,900+346.8%$436/sqft |
Source: MLS PIN #73247213 Report a problem | ||
| 7/31/1991 | Sold | $183,500-5.7%$98/sqft |
Source: Public Record Report a problem | ||
| 7/30/1987 | Sold | $194,500$103/sqft |
Source: Public Record Report a problem | ||
Public tax history
| Year | Property taxes | Tax assessment |
|---|---|---|
| 2025 | $7,541 +5.7% | $767,900 +3.8% |
| 2024 | $7,131 +1.1% | $739,700 +8.3% |
| 2023 | $7,050 -4% | $683,100 +3.6% |
Find assessor info on the county website
Neighborhood: 02452
Nearby schools
GreatSchools rating
- 5/10Northeast Elementary SchoolGrades: PK-5Distance: 1.3 mi
- 8/10John F Kennedy Middle SchoolGrades: 6-8Distance: 1.7 mi
- 4/10Waltham Sr High SchoolGrades: 9-12Distance: 1.5 mi
Schools provided by the listing agent
- Elementary: Northeast
- Middle: Kennedy
- High: Waltham High
Source: MLS PIN. This data may not be complete. We recommend contacting the local school district to confirm school assignments for this home.
Get a cash offer in 3 minutes
Find out how much your home could sell for in as little as 3 minutes with a no-obligation cash offer.
Estimated market value$893,200
Get a cash offer in 3 minutes
Find out how much your home could sell for in as little as 3 minutes with a no-obligation cash offer.
Estimated market value
$893,200

