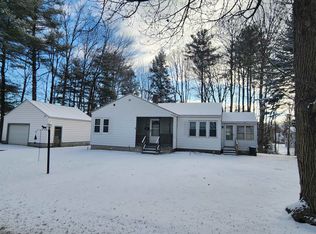Closed
Listed by:
Jennifer Snyder Fogg,
Black House Real Estate 603-678-8056
Bought with: KW Vermont Woodstock
$270,000
110 Airport Road, Hartford, VT 05001
3beds
2,732sqft
Ranch
Built in 1940
0.6 Acres Lot
$410,400 Zestimate®
$99/sqft
$2,985 Estimated rent
Home value
$410,400
$369,000 - $456,000
$2,985/mo
Zestimate® history
Loading...
Owner options
Explore your selling options
What's special
Come take a look at this wonderful home situated close to desirable downtown White River Junction, as well as 91 & 89. Originally set up as a duplex, this home offers so much potential to the new owner. A nice spacious kitchen area, living room with hardwood floors and fireplace, first floor full bath and a great den. The downstairs area could easily house more bedrooms or reinstall the sink in the kitchen area to generate a little help with your living expenses. There is a 2 car garage, a very spacious workshop below and a storage shed. This house has a wonderful feel and with some elbow grease, it will be a fabulous home for you. Delayed showings until 7/22 Open House.
Zillow last checked: 8 hours ago
Listing updated: November 03, 2023 at 10:41am
Listed by:
Jennifer Snyder Fogg,
Black House Real Estate 603-678-8056
Bought with:
Julie Davis
KW Vermont Woodstock
Source: PrimeMLS,MLS#: 4961969
Facts & features
Interior
Bedrooms & bathrooms
- Bedrooms: 3
- Bathrooms: 2
- Full bathrooms: 1
- 3/4 bathrooms: 1
Heating
- Oil, Baseboard, Hot Water
Cooling
- None
Appliances
- Included: Dishwasher, Dryer, Electric Range, Refrigerator, Washer, Water Heater off Boiler
- Laundry: In Basement
Features
- Central Vacuum, Cedar Closet(s), Dining Area, In-Law Suite, Kitchen Island, Natural Woodwork, Indoor Storage
- Flooring: Carpet, Hardwood, Vinyl
- Basement: Concrete,Finished,Full,Insulated,Interior Stairs,Storage Space,Walkout,Interior Access,Exterior Entry,Basement Stairs,Interior Entry
- Attic: Attic with Hatch/Skuttle
- Number of fireplaces: 2
- Fireplace features: Wood Burning, 2 Fireplaces
Interior area
- Total structure area: 3,588
- Total interior livable area: 2,732 sqft
- Finished area above ground: 1,506
- Finished area below ground: 1,226
Property
Parking
- Total spaces: 2
- Parking features: Paved, Auto Open, Direct Entry, Garage, Off Site, Attached
- Garage spaces: 2
Features
- Levels: One
- Stories: 1
- Frontage length: Road frontage: 170
Lot
- Size: 0.60 Acres
- Features: Landscaped, Level
Details
- Additional structures: Outbuilding
- Parcel number: 28509010878
- Zoning description: MULT
Construction
Type & style
- Home type: SingleFamily
- Architectural style: Ranch
- Property subtype: Ranch
Materials
- Wood Frame, Block Exterior, Clapboard Exterior
- Foundation: Concrete
- Roof: Standing Seam
Condition
- New construction: No
- Year built: 1940
Utilities & green energy
- Electric: 200+ Amp Service, Circuit Breakers
- Sewer: Public Sewer
- Utilities for property: Cable
Community & neighborhood
Location
- Region: White River Junction
Other
Other facts
- Road surface type: Paved
Price history
| Date | Event | Price |
|---|---|---|
| 10/31/2023 | Sold | $270,000-9.7%$99/sqft |
Source: | ||
| 7/19/2023 | Listed for sale | $299,000$109/sqft |
Source: | ||
Public tax history
| Year | Property taxes | Tax assessment |
|---|---|---|
| 2024 | -- | $208,700 |
| 2023 | -- | $208,700 |
| 2022 | -- | $208,700 |
Find assessor info on the county website
Neighborhood: 05001
Nearby schools
GreatSchools rating
- 5/10White River SchoolGrades: PK-5Distance: 0.8 mi
- 7/10Hartford Memorial Middle SchoolGrades: 6-8Distance: 0.8 mi
- 7/10Hartford High SchoolGrades: 9-12Distance: 0.9 mi
Get pre-qualified for a loan
At Zillow Home Loans, we can pre-qualify you in as little as 5 minutes with no impact to your credit score.An equal housing lender. NMLS #10287.
