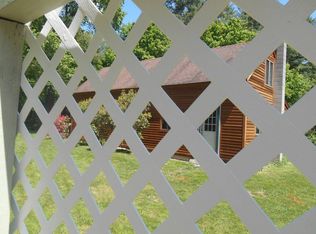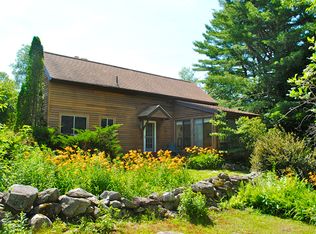Sold for $345,000
$345,000
110 Access Rd, Becket, MA 01223
3beds
1,392sqft
Single Family Residence
Built in 1971
1.1 Acres Lot
$348,500 Zestimate®
$248/sqft
$2,746 Estimated rent
Home value
$348,500
$307,000 - $397,000
$2,746/mo
Zestimate® history
Loading...
Owner options
Explore your selling options
What's special
A great weekend getaway or fulltime home. Screened porch, deck, three bedrooms, two full baths. Located within the 900 acre Becket Woods community with amenities including a pond & beach, tennis & basketball courts, and an extensive trail system. Interior features include: the living room with cathedral ceiling, slider to the deck & recently updated pellet stove; an eat in kitchen with a passthrough to the living room and slider to the screen porch; the primary bedroom with slider to the deck, a full bathroom, and a laundry closet. The upper level includes two bedrooms; separated by a loft with an office space and a second full bath. A full basement and large shed are available for work space and storage.
Zillow last checked: 8 hours ago
Listing updated: July 30, 2025 at 06:48am
Listed by:
Kim Bergland 413-250-6149,
RED HORSE REAL ESTATE, LLC,
Ginger Conner 413-447-5846,
RED HORSE REAL ESTATE, LLC
Bought with:
Non Member
NON-MEMBER / RECIPROCAL
Source: BCMLS,MLS#: 246717
Facts & features
Interior
Bedrooms & bathrooms
- Bedrooms: 3
- Bathrooms: 2
- Full bathrooms: 2
Heating
- Pellet Stove, Electric
Cooling
- Electric
Appliances
- Included: Dishwasher, Dryer, Range, Refrigerator, Washer
Features
- Cathedral Ceiling(s), Interior Balcony
- Flooring: Carpet, Ceramic Tile, Linoleum, Wood
- Basement: Unfinished,Sump Pump,Full,Concrete
Interior area
- Total structure area: 1,392
- Total interior livable area: 1,392 sqft
Property
Parking
- Parking features: Off Street
- Details: Off Street
Accessibility
- Accessibility features: Accessible Bedroom, Accessible Full Bath
Features
- Patio & porch: Porch, Deck
- Exterior features: Privacy, Mature Landscaping
- Waterfront features: Private Beach, Pond, Deeded Rights
Lot
- Size: 1.10 Acres
- Features: Wooded
Details
- Additional structures: Outbuilding
- Parcel number: M 213, L 3
- Zoning description: Residential
Construction
Type & style
- Home type: SingleFamily
- Architectural style: Contemporary
- Property subtype: Single Family Residence
Materials
- Roof: Asphalt Shingles
Condition
- Year built: 1971
Utilities & green energy
- Electric: 100 Amp Service
- Sewer: Private Sewer
- Water: Private, Well
- Utilities for property: Fiber Optic Availabl
Community & neighborhood
Location
- Region: Becket
Price history
| Date | Event | Price |
|---|---|---|
| 7/30/2025 | Sold | $345,000+3%$248/sqft |
Source: | ||
| 7/16/2025 | Pending sale | $334,900$241/sqft |
Source: | ||
| 6/12/2025 | Listed for sale | $334,900-6.7%$241/sqft |
Source: | ||
| 6/11/2025 | Listing removed | $359,000$258/sqft |
Source: | ||
| 3/12/2025 | Listed for sale | $359,000+65.4%$258/sqft |
Source: | ||
Public tax history
| Year | Property taxes | Tax assessment |
|---|---|---|
| 2025 | $2,338 -5.2% | $266,900 +5.7% |
| 2024 | $2,467 +6.2% | $252,500 +17% |
| 2023 | $2,323 +49.8% | $215,900 +50.3% |
Find assessor info on the county website
Neighborhood: 01223
Nearby schools
GreatSchools rating
- 6/10Becket Washington SchoolGrades: PK-5Distance: 5.1 mi
- 6/10Nessacus Regional Middle SchoolGrades: 6-8Distance: 14.5 mi
- 6/10Wahconah Regional High SchoolGrades: 9-12Distance: 14.9 mi
Schools provided by the listing agent
- Elementary: Becket Washington
- Middle: Nessacus Regional
- High: Wahconah Regional
Source: BCMLS. This data may not be complete. We recommend contacting the local school district to confirm school assignments for this home.
Get pre-qualified for a loan
At Zillow Home Loans, we can pre-qualify you in as little as 5 minutes with no impact to your credit score.An equal housing lender. NMLS #10287.
Sell for more on Zillow
Get a Zillow Showcase℠ listing at no additional cost and you could sell for .
$348,500
2% more+$6,970
With Zillow Showcase(estimated)$355,470

