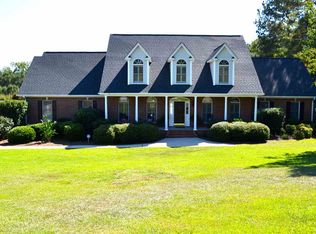Welcome to 110 Aberdeen Drive, a beautifully maintained home with lots of space for entertaining family and friends. The owners have kept this home in pristine condition and their attention to detail makes it an absolute show stopper. Close to Lake Hartwell, Clemson Boulevard, local shopping, and restaurants. And just a short 25 minute drive to Greenville! This home is listed with Master on Main and 4 additional bedrooms on the second level. There is a large Bonus Room in the partially finished walk-out basement, accessing a large patio to enjoy the serenity and beautiful nature of the 1.07 acre property. As you walk through the front door, you will be amazed at the beautiful entryway featuring marble tile with two story foyer. There is a formal dining room to the right with a large study to the left including french doors that also open to the master bedroom. The large living room features a cozy fireplace, with double glass doors leading to the over sized deck overlooking a gorgeous backyard that's ready for a pool. The beautiful and cozy master bedroom is on the main level featuring his and her closets, vanities, and a separate garden jetted tub. The spacious kitchen is perfect for creating gourmet meals that can be served in the formal dining room or eat-in breakfast area. And to make life really easy, a nicely appointed laundry room is just a few steps away from the kitchen. Upstairs, there are 4 additional bedrooms but if you only need 3 you can have a Bonus/Media/Playroom for everyone to enjoy. New HVAC Systems and updated Duct-work installed 2015. Come and see for yourself...and imagine how your family can enjoy the beautiful interior, as well as the peace and tranquility of the private backyard. There are endless opportunities to create your family memories in this beautiful home. A must see home at a great price!
This property is off market, which means it's not currently listed for sale or rent on Zillow. This may be different from what's available on other websites or public sources.

