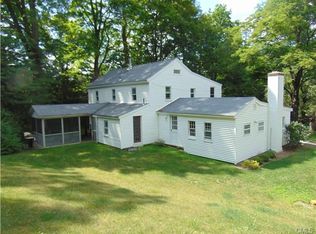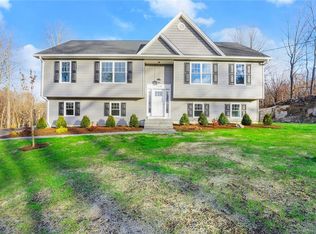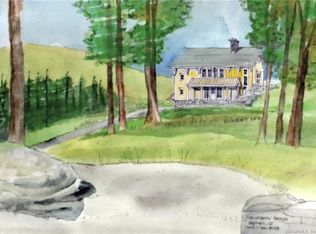Sold for $670,000
$670,000
110 A Long Ridge Road, Danbury, CT 06810
4beds
2,220sqft
Single Family Residence
Built in 2022
2.39 Acres Lot
$967,600 Zestimate®
$302/sqft
$4,407 Estimated rent
Home value
$967,600
$871,000 - $1.09M
$4,407/mo
Zestimate® history
Loading...
Owner options
Explore your selling options
What's special
New Construction, Immediate Occupancy. Quality craftsmanship with attention to detail. High end finishes throughout. Custom trim, crown moldings, open rail package, solid interior doors, high ceilings. Main level offers spacious living rm, custom eat in kitchen with quality cabinets, granite countertops, tile backsplash and high-end appliances. Breakfast island plus large dining area. 3 Bedrooms including master suite all with beautiful hardwood floors. Master bath and main full bath with tile floors. Lower level offers large family rm with gas fireplace and full bath. Laundry area. 4th bedroom or home office. Possible in-law. Central AC, High efficient gas furnace with on demand hot water. nestled in the woods on 2.39 acre lot. Near the Redding town line. Convenient location for down county commute, 2 miles from the West Redding train station. Just 2.5 miles to both downtown Bethel and Danbury.
Zillow last checked: 8 hours ago
Listing updated: May 26, 2023 at 12:29pm
Listed by:
Jay Streaman 203-994-9421,
RE/MAX Right Choice 203-744-2400
Bought with:
Roilyn Nunez, RES.0819142
Coldwell Banker Realty
Source: Smart MLS,MLS#: 170549577
Facts & features
Interior
Bedrooms & bathrooms
- Bedrooms: 4
- Bathrooms: 3
- Full bathrooms: 3
Primary bedroom
- Features: Full Bath, Hardwood Floor, Walk-In Closet(s)
- Level: Main
Bedroom
- Features: Hardwood Floor
- Level: Main
Bedroom
- Features: Hardwood Floor
- Level: Main
Bedroom
- Features: Vinyl Floor
- Level: Lower
Bathroom
- Features: Tile Floor
- Level: Main
Dining room
- Features: Balcony/Deck, Hardwood Floor, Sliders
- Level: Main
Family room
- Features: Full Bath, Gas Log Fireplace, Vinyl Floor
- Level: Lower
Kitchen
- Features: Breakfast Bar, Granite Counters, Hardwood Floor, Kitchen Island, Sliders
- Level: Main
Living room
- Features: Hardwood Floor
- Level: Main
Heating
- Forced Air, Zoned, Propane
Cooling
- Central Air, Zoned
Appliances
- Included: Gas Range, Microwave, Refrigerator, Dishwasher, Water Heater, Tankless Water Heater
- Laundry: Lower Level
Features
- Windows: Thermopane Windows
- Basement: Full,Finished,Heated,Cooled,Interior Entry,Garage Access
- Attic: Pull Down Stairs,Floored
- Number of fireplaces: 1
Interior area
- Total structure area: 2,220
- Total interior livable area: 2,220 sqft
- Finished area above ground: 2,220
Property
Parking
- Total spaces: 2
- Parking features: Attached, Gravel
- Attached garage spaces: 2
- Has uncovered spaces: Yes
Features
- Patio & porch: Deck
- Exterior features: Rain Gutters, Sidewalk
Lot
- Size: 2.39 Acres
- Features: Level, Sloped, Wooded, Landscaped
Details
- Parcel number: 999999999
- Zoning: Res
- Other equipment: Generator Ready
Construction
Type & style
- Home type: SingleFamily
- Architectural style: Contemporary,Ranch
- Property subtype: Single Family Residence
Materials
- Vinyl Siding
- Foundation: Concrete Perimeter, Raised
- Roof: Asphalt
Condition
- Completed/Never Occupied
- Year built: 2022
Utilities & green energy
- Sewer: Septic Tank
- Water: Well
Green energy
- Energy efficient items: Insulation, Windows
Community & neighborhood
Location
- Region: Danbury
Price history
| Date | Event | Price |
|---|---|---|
| 5/25/2023 | Sold | $670,000-4.3%$302/sqft |
Source: | ||
| 4/20/2023 | Contingent | $699,900$315/sqft |
Source: | ||
| 2/12/2023 | Listed for sale | $699,900$315/sqft |
Source: | ||
Public tax history
Tax history is unavailable.
Neighborhood: 06810
Nearby schools
GreatSchools rating
- 4/10Shelter Rock SchoolGrades: K-5Distance: 3.4 mi
- 3/10Rogers Park Middle SchoolGrades: 6-8Distance: 2.4 mi
- 2/10Danbury High SchoolGrades: 9-12Distance: 5 mi
Schools provided by the listing agent
- High: Danbury
Source: Smart MLS. This data may not be complete. We recommend contacting the local school district to confirm school assignments for this home.
Get pre-qualified for a loan
At Zillow Home Loans, we can pre-qualify you in as little as 5 minutes with no impact to your credit score.An equal housing lender. NMLS #10287.
Sell for more on Zillow
Get a Zillow Showcase℠ listing at no additional cost and you could sell for .
$967,600
2% more+$19,352
With Zillow Showcase(estimated)$986,952


