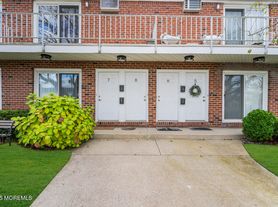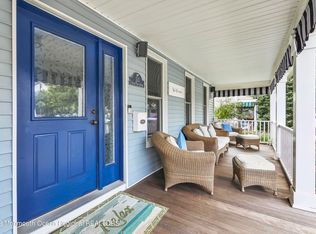Modern fully furnished home on beach block with partial water view, internet, washer-dryer, fully equipped kitchen-microwave, dishwasher, gas stove. Parking. Close to Taylor Pavillion, steps to boardwalk, near Shark River Inlet. Privacy yet close to vibrant Belmar community.
Last month's rent due at signing. No smoking allowed. $5,000/month applies only to September 15 through May 15. Summer rates apply May 15 - September 15.
House for rent
Accepts Zillow applications
$5,000/mo
110 5th Ave, Belmar, NJ 07719
2beds
2,639sqft
Price may not include required fees and charges.
Single family residence
Available now
No pets
Central air
In unit laundry
Baseboard
What's special
Gas stoveBeach blockPartial water viewFully equipped kitchen
- 37 days |
- -- |
- -- |
Zillow last checked: 9 hours ago
Listing updated: November 21, 2025 at 11:03pm
Travel times
Facts & features
Interior
Bedrooms & bathrooms
- Bedrooms: 2
- Bathrooms: 3
- Full bathrooms: 2
- 1/2 bathrooms: 1
Heating
- Baseboard
Cooling
- Central Air
Appliances
- Included: Dishwasher, Dryer, Freezer, Microwave, Oven, Refrigerator, Washer
- Laundry: In Unit
Features
- Flooring: Carpet, Tile
- Furnished: Yes
Interior area
- Total interior livable area: 2,639 sqft
Property
Parking
- Details: Contact manager
Features
- Exterior features: Heating system: Baseboard
- Has private pool: Yes
Details
- Parcel number: 0700040000000010
Construction
Type & style
- Home type: SingleFamily
- Property subtype: Single Family Residence
Community & HOA
HOA
- Amenities included: Pool
Location
- Region: Belmar
Financial & listing details
- Lease term: 1 Month
Price history
| Date | Event | Price |
|---|---|---|
| 10/18/2025 | Price change | $5,000+25%$2/sqft |
Source: Zillow Rentals | ||
| 8/31/2025 | Listed for rent | $4,000-90%$2/sqft |
Source: MoreMLS #22526327 | ||
| 8/26/2025 | Listing removed | $40,000$15/sqft |
Source: MoreMLS #22515300 | ||
| 5/24/2025 | Listed for rent | $40,000+1042.9%$15/sqft |
Source: MoreMLS #22515300 | ||
| 4/22/2025 | Sold | $2,049,999$777/sqft |
Source: | ||

