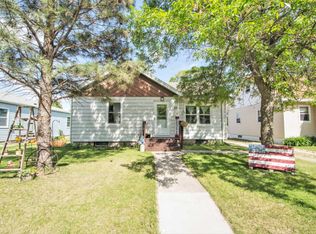This well kept, beautiful, one story home is ready for your viewing! 3 bedrooms (potential for a 4th), 2 bathrooms and 2 living areas boasts function and livability in every inch of its space. Has a formal dining room, 4 season sun room with plenty of natural light, and 2 nice sized sitting areas outside to enjoy sunrises or sunsets. The property hosts 2 separate sheds, each has electricity for any needs. Home is also equipped with central air, propane forced heat, newer flooring on main and newer appliances, wood burning fireplace, remodeled laundry room, heated floors in main level bathroom, and newer roof. Plenty of space in the 2.5 stall attached garage. Washer/dryer hookups in 3 areas of home. Easy to show!
This property is off market, which means it's not currently listed for sale or rent on Zillow. This may be different from what's available on other websites or public sources.
