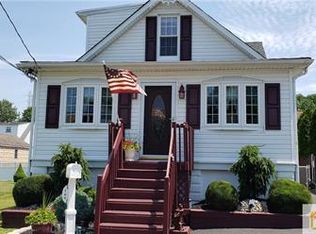PRIDE IN OWNERSHIP IS FOUND HERE IN THIS LARGE EXTENDED FAMILY HOME W/ ENTERTAINERS BACKYARD AND NEWER AMENITIES THROUGHOUT. NEW KIT, FORMAL DIN, 2 KIT, 2 FURN W/ 2 ZONE HEAT, 2 A/C UNITS, SEP ENTRANCES FOR PRIVACY, FIN BASEMENT W/BAR, ENCL PORCH, LG GAZEBO, SHED, 1 CAR GARAGE, 2 YRS OLD DRIVEWAY AND AN ENCLOSED HOT TUB. ALL TASTEFULLY DONE, 'AS IS' BUT YOU WONT BE DISAPPOINTED...THIS HOME IS A HOUSE AWAY FROM BOYTON PARK
This property is off market, which means it's not currently listed for sale or rent on Zillow. This may be different from what's available on other websites or public sources.
