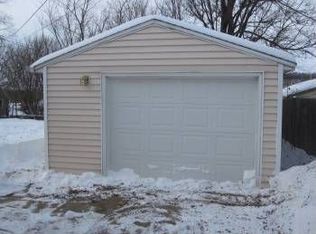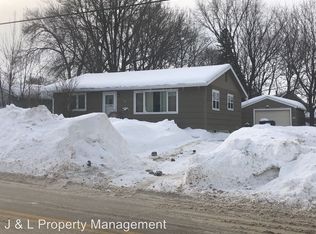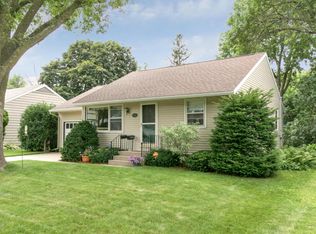Closed
$255,000
110 17th St NE, Rochester, MN 55906
4beds
1,736sqft
Single Family Residence
Built in 1954
7,840.8 Square Feet Lot
$258,700 Zestimate®
$147/sqft
$1,890 Estimated rent
Home value
$258,700
$235,000 - $282,000
$1,890/mo
Zestimate® history
Loading...
Owner options
Explore your selling options
What's special
Remodeled 4 bedroom, 2 bath home close to downtown and on bus line. Home has numerous updates to include: New roof (2024), new boiler (2024), updated electrical (2023), flooring, carpet, paint & more. Main floor with laminate wood flooring, eat-in kitchen, living room. and family room with fireplace. Upstairs offers 3 bedrooms and a bath. Lower level has a large room that could be a 4th bedroom or a 3rd living space and a bathroom. Location is excellent! Just off North Broadway with easy access to downtown, shopping, walking/bike paths, restaurants, Kellogg Junior High, and Rochester Recreation & Sports Facility.
Zillow last checked: 8 hours ago
Listing updated: March 31, 2025 at 11:59am
Listed by:
Randy Reynolds 507-254-4029,
Elcor Realty of Rochester Inc.,
Tami Timbeross 507-951-0601
Bought with:
Heather Weller
Dwell Realty Group LLC
Source: NorthstarMLS as distributed by MLS GRID,MLS#: 6650891
Facts & features
Interior
Bedrooms & bathrooms
- Bedrooms: 4
- Bathrooms: 2
- Full bathrooms: 1
- 1/2 bathrooms: 1
Bedroom 1
- Level: Upper
Bedroom 2
- Level: Upper
Bedroom 3
- Level: Upper
Bedroom 4
- Level: Lower
Bathroom
- Level: Upper
Bathroom
- Level: Lower
Dining room
- Level: Main
Family room
- Level: Main
Kitchen
- Level: Main
Living room
- Level: Main
Heating
- Baseboard, Boiler
Cooling
- Window Unit(s)
Appliances
- Included: Dishwasher, Disposal, Gas Water Heater, Range, Refrigerator
Features
- Basement: Finished,Full
- Number of fireplaces: 1
- Fireplace features: Wood Burning
Interior area
- Total structure area: 1,736
- Total interior livable area: 1,736 sqft
- Finished area above ground: 1,288
- Finished area below ground: 400
Property
Parking
- Total spaces: 1
- Parking features: Detached, Asphalt
- Garage spaces: 1
Accessibility
- Accessibility features: None
Features
- Levels: Three Level Split
- Patio & porch: Covered, Enclosed, Patio, Screened
Lot
- Size: 7,840 sqft
- Dimensions: 65 x 120
Details
- Foundation area: 448
- Parcel number: 742641008964
- Zoning description: Residential-Single Family
Construction
Type & style
- Home type: SingleFamily
- Property subtype: Single Family Residence
Materials
- Vinyl Siding, Block
- Roof: Age 8 Years or Less,Asphalt
Condition
- Age of Property: 71
- New construction: No
- Year built: 1954
Utilities & green energy
- Electric: Circuit Breakers
- Gas: Natural Gas
- Sewer: City Sewer/Connected
- Water: City Water/Connected
Community & neighborhood
Location
- Region: Rochester
- Subdivision: Greggs Add
HOA & financial
HOA
- Has HOA: No
Price history
| Date | Event | Price |
|---|---|---|
| 3/31/2025 | Sold | $255,000-3.7%$147/sqft |
Source: | ||
| 3/3/2025 | Pending sale | $264,900$153/sqft |
Source: | ||
| 2/21/2025 | Price change | $264,900-1.9%$153/sqft |
Source: | ||
| 1/28/2025 | Listed for sale | $269,900+112.5%$155/sqft |
Source: | ||
| 1/22/2013 | Sold | $127,000-2.3%$73/sqft |
Source: Public Record Report a problem | ||
Public tax history
| Year | Property taxes | Tax assessment |
|---|---|---|
| 2024 | $2,754 | $226,200 +3.5% |
| 2023 | -- | $218,600 +4.4% |
| 2022 | $2,451 +4.3% | $209,400 +17.5% |
Find assessor info on the county website
Neighborhood: 55906
Nearby schools
GreatSchools rating
- 7/10Jefferson Elementary SchoolGrades: PK-5Distance: 0.6 mi
- 4/10Kellogg Middle SchoolGrades: 6-8Distance: 0.2 mi
- 8/10Century Senior High SchoolGrades: 8-12Distance: 1.8 mi
Schools provided by the listing agent
- Elementary: Jefferson
- Middle: Kellogg
- High: Century
Source: NorthstarMLS as distributed by MLS GRID. This data may not be complete. We recommend contacting the local school district to confirm school assignments for this home.
Get a cash offer in 3 minutes
Find out how much your home could sell for in as little as 3 minutes with a no-obligation cash offer.
Estimated market value
$258,700
Get a cash offer in 3 minutes
Find out how much your home could sell for in as little as 3 minutes with a no-obligation cash offer.
Estimated market value
$258,700


