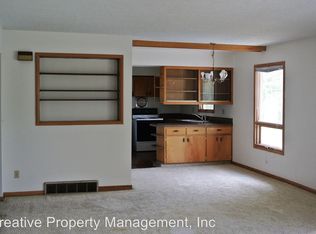Check out this showstopper in NE Minot! Gorgeous 4 bedroom home has updates galore inside and out. Updates include fresh modern paint, new light fixtures and new roof just to name a few. The living room is generously sized and has great natural light flooding in from the picture window. The galley kitchen has been tastefully updated and has easy access to the dining room with patio doors. The master bedroom features laminate flooring and 3/4 bath and rounding out the main floor is an additional bedroom, full bath and laundry room. As you work your way down to the daylight basement you will find a large family room, 3/4 bath and 2 additional bedrooms. Laundry can be relocated to one of the basement bedrooms to fit a buyers needs. The appealing features don't stop with the inside; outside you will be pleased that this home has a fully fenced backyard, amazing landscaping with perennials, and a variety of trees, strawberries, blueberries and raspberry bushes. You can spend your spare time in the 22x22 heated garage with designated work area, relax on the patio with the fire pit, or kick back and put your feet up on the 12X23 deck with Sun Setter awning enjoying the panoramic view of downtown Minot. Don't let this beauty slip away.
This property is off market, which means it's not currently listed for sale or rent on Zillow. This may be different from what's available on other websites or public sources.

