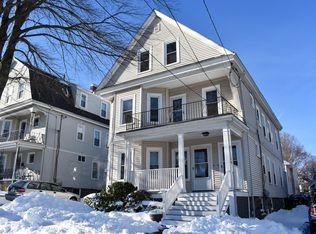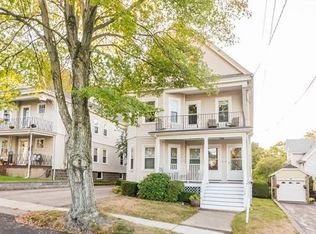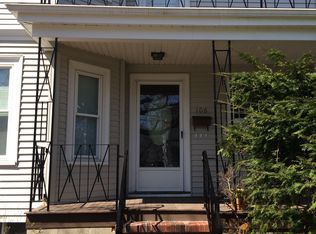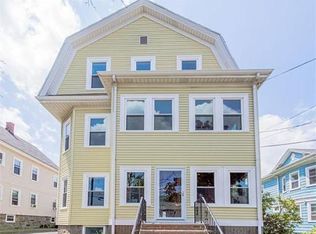Well maint 2- fam a perfect place to call home or to have in any investment portfolio --Sit. on a desirable lightly traveled st on the Camb line. Directly off Mt Auburn St. & Belmont St. The 1st flr has a nice warm foyer w/closet opens to the bright living rm. Adjacent is the spac din rm framed by period fluted sq trim, rare flr to ceiling custom leaded glass hutch. Renovated eat in kit. organized pantry. tastefully renovated bathrm . 2nd flr apt. offers the same warm nat. woodwk. the Bathrm is wonderfully kept & features the orig. clawfoot tub. Its foyer leads to an open balcony & the orig stairs to the 3rd flr where the 3rd bedrm is located along with a lge READY to FINISH ATTIC..There is also a 2ND STAIRS FROM ATTIC --Ceilings,Walls,Flrs Excellent cond.in both units. Roof,Siding,Wind2005, Upgraded Elec Serv. approx 2017, Two New on demand Heating sys & hot water sys. * WOW- 2 water Meters * Steps to the 73 trolley to Harvard Sq., minutes to Storrow Dr. & Mass pike & Commuter Rai
This property is off market, which means it's not currently listed for sale or rent on Zillow. This may be different from what's available on other websites or public sources.



