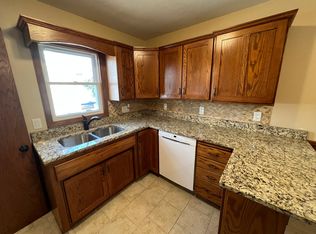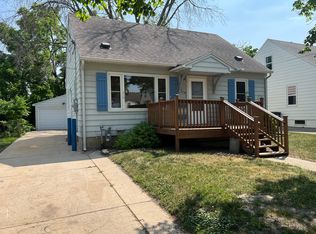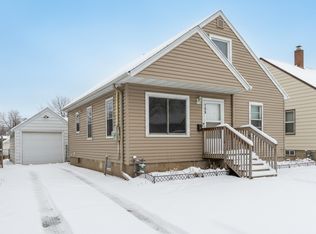Closed
$218,000
110-10 1/4 St SE, Rochester, MN 55904
3beds
2,184sqft
Single Family Residence
Built in 1951
4,791.6 Square Feet Lot
$226,300 Zestimate®
$100/sqft
$1,763 Estimated rent
Home value
$226,300
$206,000 - $249,000
$1,763/mo
Zestimate® history
Loading...
Owner options
Explore your selling options
What's special
Are you looking for that perfect first home, investment property or to down size close to downtown? This sweet one has 2 bdrm on the main and 1 up. OH and the theatre room and office area in basement. And what's not to love about beautiful wood floors! One car garage and fully fenced yard. Ask agent for Special Feature sheet with more great info.
Zillow last checked: 8 hours ago
Listing updated: November 08, 2025 at 11:25pm
Listed by:
Mickee S. Neely 402-910-4564,
Keller Williams Select Realty
Bought with:
Diego Correa Bravo
Re/Max Results
Source: NorthstarMLS as distributed by MLS GRID,MLS#: 6588457
Facts & features
Interior
Bedrooms & bathrooms
- Bedrooms: 3
- Bathrooms: 1
- Full bathrooms: 1
Bedroom 1
- Level: Main
- Area: 110 Square Feet
- Dimensions: 11x10
Bedroom 2
- Level: Main
- Area: 88 Square Feet
- Dimensions: 11x8
Bedroom 3
- Level: Upper
- Area: 154 Square Feet
- Dimensions: 14x11
Family room
- Level: Basement
- Area: 156 Square Feet
- Dimensions: 13x12
Flex room
- Level: Basement
- Area: 117 Square Feet
- Dimensions: 13x9
Kitchen
- Level: Main
- Area: 104 Square Feet
- Dimensions: 13x8
Living room
- Level: Main
- Area: 182 Square Feet
- Dimensions: 14x13
Sitting room
- Level: Upper
- Area: 104 Square Feet
- Dimensions: 13x8
Heating
- Forced Air
Cooling
- Central Air
Appliances
- Included: Dryer, Gas Water Heater, Range, Refrigerator, Washer, Water Softener Owned
Features
- Basement: Block,Full
- Has fireplace: No
Interior area
- Total structure area: 2,184
- Total interior livable area: 2,184 sqft
- Finished area above ground: 1,456
- Finished area below ground: 364
Property
Parking
- Total spaces: 1
- Parking features: Detached
- Garage spaces: 1
- Details: Garage Dimensions (20x12)
Accessibility
- Accessibility features: None
Features
- Levels: One and One Half
- Stories: 1
- Fencing: Full
Lot
- Size: 4,791 sqft
- Dimensions: 104 x 44
Details
- Foundation area: 728
- Parcel number: 640244021857
- Zoning description: Residential-Single Family
Construction
Type & style
- Home type: SingleFamily
- Property subtype: Single Family Residence
Materials
- Steel Siding, Frame
- Roof: Age 8 Years or Less,Asphalt
Condition
- Age of Property: 74
- New construction: No
- Year built: 1951
Utilities & green energy
- Gas: Natural Gas
- Sewer: City Sewer/Connected
- Water: City Water/Connected
Community & neighborhood
Location
- Region: Rochester
- Subdivision: Sunnyside Add
HOA & financial
HOA
- Has HOA: No
Other
Other facts
- Road surface type: Paved
Price history
| Date | Event | Price |
|---|---|---|
| 11/8/2024 | Sold | $218,000+0.9%$100/sqft |
Source: | ||
| 10/4/2024 | Pending sale | $216,000$99/sqft |
Source: | ||
| 9/27/2024 | Price change | $216,000-0.7%$99/sqft |
Source: | ||
| 9/10/2024 | Listed for sale | $217,500+4.8%$100/sqft |
Source: | ||
| 4/29/2022 | Sold | $207,500-3.5%$95/sqft |
Source: | ||
Public tax history
| Year | Property taxes | Tax assessment |
|---|---|---|
| 2024 | $2,490 | $188,500 -3.4% |
| 2023 | -- | $195,200 -0.1% |
| 2022 | $2,118 +1.3% | $195,400 +26.9% |
Find assessor info on the county website
Neighborhood: Sunnyside
Nearby schools
GreatSchools rating
- 3/10Franklin Elementary SchoolGrades: PK-5Distance: 1.2 mi
- 9/10Mayo Senior High SchoolGrades: 8-12Distance: 0.8 mi
- 4/10Willow Creek Middle SchoolGrades: 6-8Distance: 1.8 mi
Schools provided by the listing agent
- Elementary: Riverside Central
- Middle: Willow Creek
- High: Mayo
Source: NorthstarMLS as distributed by MLS GRID. This data may not be complete. We recommend contacting the local school district to confirm school assignments for this home.
Get a cash offer in 3 minutes
Find out how much your home could sell for in as little as 3 minutes with a no-obligation cash offer.
Estimated market value$226,300
Get a cash offer in 3 minutes
Find out how much your home could sell for in as little as 3 minutes with a no-obligation cash offer.
Estimated market value
$226,300


