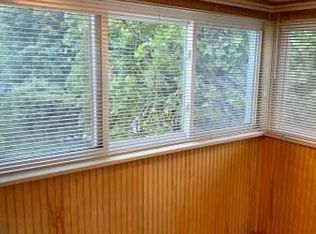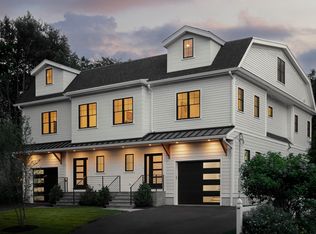Sold for $2,270,000
$2,270,000
110-1 Thurston Rd, Newton Upper Falls, MA 02464
4beds
5,035sqft
Condominium, Townhouse
Built in 2024
0.3 Acres Lot
$-- Zestimate®
$451/sqft
$-- Estimated rent
Home value
Not available
Estimated sales range
Not available
Not available
Zestimate® history
Loading...
Owner options
Explore your selling options
What's special
These seasoned Newton luxury developers have set the standard for new construction with a detail-oriented approach that utilizes fine materials & finishes. Fall in love with the 1st floor's open-concept vaulted living room with quad slider & fireplace, chef's kitchen with quartz counters & Thermador appliances, plus 1/2 bath & mudroom. The 2nd floor is the epitome of comfort: a large primary suite features an oversized shower, soaking tub, double vanity, heated bathroom floor, & walk-in closet. Two more spacious bedrooms, full laundry room, & common bath complete this level. The finished 3rd floor has stunning roof lines, open layout, a full bath, & a private deck. The lower level boasts a full bath, family room, bedroom & gym. Move right into this masterfully-finished home with landscaped outdoor space, yard and patio. 4-zone HVAC will keep you cozy year-round, the garage is EV-ready, and you're just steps to the playground from this phenomenal Newton location. This is the one!
Zillow last checked: 8 hours ago
Listing updated: November 06, 2024 at 10:01am
Listed by:
Cynthia Lanciloti 617-501-6158,
Kraft Fine Homes 617-527-7002,
Logan Lanciloti-Stark 617-504-8411
Bought with:
Cynthia Lanciloti
Kraft Fine Homes
Source: MLS PIN,MLS#: 73262494
Facts & features
Interior
Bedrooms & bathrooms
- Bedrooms: 4
- Bathrooms: 5
- Full bathrooms: 4
- 1/2 bathrooms: 1
Primary bedroom
- Features: Bathroom - Full, Bathroom - Double Vanity/Sink, Walk-In Closet(s), Flooring - Wood, Recessed Lighting, Lighting - Overhead
- Level: Second
- Area: 322.14
- Dimensions: 18.2 x 17.7
Bedroom 2
- Features: Closet, Flooring - Wood, Recessed Lighting, Lighting - Overhead
- Level: Second
- Area: 177.1
- Dimensions: 11.5 x 15.4
Bedroom 3
- Features: Closet, Flooring - Wood, Recessed Lighting, Lighting - Overhead
- Level: Second
- Area: 176.8
- Dimensions: 13.6 x 13
Bedroom 4
- Features: Closet, Flooring - Wood, Recessed Lighting, Lighting - Overhead
- Level: Basement
- Area: 244.8
- Dimensions: 18 x 13.6
Primary bathroom
- Features: Yes
Bathroom 1
- Features: Bathroom - Full, Bathroom - Double Vanity/Sink, Bathroom - Tiled With Shower Stall, Bathroom - Tiled With Tub, Walk-In Closet(s), Flooring - Marble, Countertops - Stone/Granite/Solid, Recessed Lighting, Soaking Tub
- Level: Second
- Area: 131.56
- Dimensions: 9.2 x 14.3
Bathroom 2
- Features: Bathroom - Full, Bathroom - Double Vanity/Sink, Bathroom - Tiled With Tub & Shower, Flooring - Stone/Ceramic Tile, Countertops - Stone/Granite/Solid, Recessed Lighting
- Level: Second
- Area: 55.57
- Dimensions: 6.1 x 9.11
Bathroom 3
- Features: Bathroom - 3/4, Bathroom - Tiled With Shower Stall, Flooring - Stone/Ceramic Tile, Countertops - Stone/Granite/Solid, Recessed Lighting
- Level: Third
- Area: 47.04
- Dimensions: 8.11 x 5.8
Dining room
- Features: Flooring - Wood, Open Floorplan, Recessed Lighting, Lighting - Overhead
- Level: Main,First
- Area: 206.48
- Dimensions: 11.6 x 17.8
Family room
- Features: Bathroom - Full, Closet, Flooring - Wood, Open Floorplan, Recessed Lighting
- Level: Third
- Area: 661.98
- Dimensions: 18.7 x 35.4
Kitchen
- Features: Flooring - Wood, Countertops - Stone/Granite/Solid, Kitchen Island, Cabinets - Upgraded, Open Floorplan, Recessed Lighting, Stainless Steel Appliances, Gas Stove
- Level: Main,First
- Area: 215.59
- Dimensions: 12.6 x 17.11
Living room
- Features: Beamed Ceilings, Vaulted Ceiling(s), Flooring - Wood, Deck - Exterior, Open Floorplan, Recessed Lighting, Lighting - Overhead
- Level: Main,First
- Area: 224.14
- Dimensions: 17.11 x 13.1
Office
- Features: Flooring - Wood
- Level: Basement
- Area: 132
- Dimensions: 11 x 12
Heating
- Forced Air, Natural Gas
Cooling
- Central Air
Appliances
- Included: Range, Dishwasher, Disposal, Microwave, Refrigerator, Range Hood, Plumbed For Ice Maker
- Laundry: Flooring - Stone/Ceramic Tile, Cabinets - Upgraded, Electric Dryer Hookup, Washer Hookup, Sink, Second Floor, In Unit
Features
- Closet/Cabinets - Custom Built, Recessed Lighting, Bathroom - Half, Countertops - Stone/Granite/Solid, Bathroom - 3/4, Bathroom - Tiled With Shower Stall, Entry Hall, Foyer, Bathroom, Office, Play Room
- Flooring: Wood, Tile, Marble, Flooring - Stone/Ceramic Tile
- Doors: Insulated Doors
- Windows: Insulated Windows, Screens
- Has basement: Yes
- Number of fireplaces: 1
- Fireplace features: Living Room
- Common walls with other units/homes: End Unit
Interior area
- Total structure area: 5,035
- Total interior livable area: 5,035 sqft
Property
Parking
- Total spaces: 3
- Parking features: Attached, Garage Door Opener, Off Street, Driveway, Paved
- Attached garage spaces: 1
- Uncovered spaces: 2
Features
- Patio & porch: Deck, Patio
- Exterior features: Deck, Patio, Decorative Lighting, Fenced Yard, Screens, Rain Gutters, Professional Landscaping, Sprinkler System
- Fencing: Fenced
Lot
- Size: 0.30 Acres
Details
- Zoning: MR-1
Construction
Type & style
- Home type: Townhouse
- Property subtype: Condominium, Townhouse
- Attached to another structure: Yes
Materials
- Frame
- Roof: Shingle,Rubber
Condition
- Year built: 2024
Details
- Warranty included: Yes
Utilities & green energy
- Electric: Circuit Breakers, 200+ Amp Service
- Sewer: Public Sewer
- Water: Public
- Utilities for property: for Gas Range, for Gas Oven, for Electric Dryer, Washer Hookup, Icemaker Connection
Green energy
- Energy efficient items: Thermostat
Community & neighborhood
Community
- Community features: Public Transportation, Shopping, Park, Conservation Area, Highway Access, T-Station
Location
- Region: Newton Upper Falls
HOA & financial
HOA
- HOA fee: $250 monthly
- Services included: Insurance
Price history
| Date | Event | Price |
|---|---|---|
| 11/6/2024 | Sold | $2,270,000-5.3%$451/sqft |
Source: MLS PIN #73262494 Report a problem | ||
| 9/22/2024 | Contingent | $2,398,000$476/sqft |
Source: MLS PIN #73262493 Report a problem | ||
| 9/3/2024 | Price change | $2,398,000-4%$476/sqft |
Source: MLS PIN #73262493 Report a problem | ||
| 7/10/2024 | Listed for sale | $2,498,000$496/sqft |
Source: MLS PIN #73262494 Report a problem | ||
Public tax history
Tax history is unavailable.
Neighborhood: Newton Upper Falls
Nearby schools
GreatSchools rating
- 8/10Angier Elementary SchoolGrades: K-5Distance: 1 mi
- 9/10Charles E Brown Middle SchoolGrades: 6-8Distance: 1.6 mi
- 10/10Newton South High SchoolGrades: 9-12Distance: 1.8 mi
Schools provided by the listing agent
- Elementary: Angier/Zervas
- Middle: Brown/Oak Hill
- High: Newton South
Source: MLS PIN. This data may not be complete. We recommend contacting the local school district to confirm school assignments for this home.

