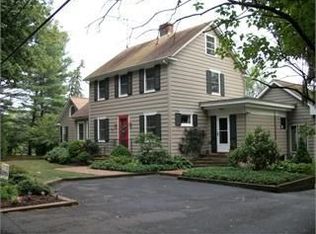Traditional Colonial Cape in New Vernon A Williamsburg-style Colonial Cape is surrounded by over four acres of manicured privacy with dramatic views reaching as far as ten miles. This all-brick residence offers four finished levels in a 5,200 square-foot floor plan of four bedrooms and four-and-one-half baths as well as an attached three-car garage. Located in the coveted New Vernon section of Harding Township, this magnificent home enjoys peaceful tranquility yet is just minutes from Morristown's vibrant downtown shops, restaurants, theaters, Midtown Direct trains and interstate highways. Lushly landscaped grounds include a heated in-ground pool and a colorful rose garden with arbor enclosed by Walpole picket fencing. The solarium can be used as a pool changing room or a winter greenhouse. An expansive rear bluestone terrace is bordered by brick knee walls and shaded by a retractable awning. Flexibility is a key component of the generously-scaled layout; main level gathering rooms are enhanced by a home office on the second floor, a loft library and a sitting room on the third floor, and an oversized gym on the lower level. Highlights of the gracious interior such as hardwood floors, high and beamed ceilings, crown moldings, custom built-ins, two fireplaces, French doors, a new center island kitchen and updated baths are among the noteworthy design elements. The foyer is a welcoming introduction to this well-maintained custom home. A French door in the foyer reveals the dining room featuring crown and chair rail moldings, hardwood floors and two china closets. On the opposite side of the foyer, a formal living room's focal point is an elegantly mantled fireplace. Connected to the living room is a spectacular library, a huge beamed cathedral ceiling space with wood parquet floors, built-in bookcases, intricate woodwork, dual chandeliers and fixed upper windows. The cozy fireside sitting room has a set of sliding glass doors to the terrace, richly-toned wood paneling and beamed ceilings. Filled with natural light, an updated center island kitchen contains sparkling white cabinetry, granite countertops, stainless steel appliances and a sunny dining area with sliding glass doors to the terrace. This part of the home offers access to the laundry room and attached garage. Upstairs, a sophisticated master bedroom with an extra-long window seat contains two double door closets and a spacious master bath with a clear glass door shower, jetted tub and expansive vanity. Within the master suite there is an additional full bath with prime expansive views. Three more bedrooms, two full baths, and a home office complete the second story. A finished attic level provides a library fitted with built-ins and two skylights, a sitting room and three storage rooms. Additional storage areas are located on the lower level which also includes an oversized gym and laundry area. Young's Road in the New Vernon section of Harding Township is a prime Morris County location convenient to schools, recreation, shops and Interstates 287 and 78. Newark Liberty International Airport is a 45-minute drive and New York City is about an hour away.
This property is off market, which means it's not currently listed for sale or rent on Zillow. This may be different from what's available on other websites or public sources.
