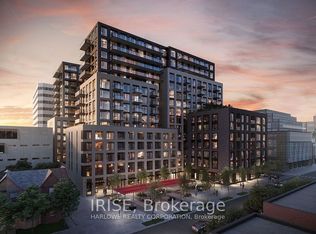Welcome to the iconic 11YV! One of Toronto's most prestigious addresses. Located in the heart of Yorkville, suite 6203 offers sophisticated living with upscale finishes, functional design, and breathtaking, unobstructed city skyline views. This suite features 10 foot ceilings with bright and spacious open-concept living. Floor-to-ceiling windows that allow an abundance of natural light overlooking the lush green tops of Rosedale Valley. A modern kitchen equipped with built in high-end Miele appliances. The primary bedroom includes a luxurious ensuite bathroom and closet outfitted with organizers. The den provides an ideal space for a home office, reading nook or an extension as a luxurious walk in closet. Both bathrooms feature graceful, polished, modern finishes. This elegant residence offers unparalleled access to world-class shopping, fine dining, and cultural landmarks, all just steps from your front door. With its striking architecture, refined finishes and sophisticated amenities - residents of 11Yorkville enjoy access to private wine lounge, state-of-the-art fitness center, 24-hourconcierge and security, a spa-inspired wellness area, indoor/outdoor pool, and a terrace complete with lounge seating and BBQ facilities. 11YV redefines upscale urban living! Whether you're seeking timeless elegance or modern convenience, this is your opportunity to live at the intersection of style and prestige.
Apartment for rent
C$3,600/mo
11 Yorkville Ave W #6203, Toronto, ON M4W 0B1
2beds
Price may not include required fees and charges.
Apartment
Available now
No pets
Central air
In unit laundry
-- Parking
Natural gas, forced air
What's special
Sophisticated livingUpscale finishesFloor-to-ceiling windowsAbundance of natural lightModern kitchenHigh-end miele appliancesLuxurious ensuite bathroom
- 5 days
- on Zillow |
- -- |
- -- |
Travel times
Looking to buy when your lease ends?
See how you can grow your down payment with up to a 6% match & 4.15% APY.
Facts & features
Interior
Bedrooms & bathrooms
- Bedrooms: 2
- Bathrooms: 2
- Full bathrooms: 2
Heating
- Natural Gas, Forced Air
Cooling
- Central Air
Appliances
- Included: Dryer, Oven, Range, Refrigerator, Washer
- Laundry: In Unit, In-Suite Laundry
Features
- Elevator, Walk In Closet
Property
Parking
- Details: Contact manager
Features
- Exterior features: Building Insurance included in rent, Building Maintenance included in rent, Carbon Monoxide Detector(s), Clear View, Common Elements included in rent, Concierge, Concierge/Security, Elevator, Exercise Room, Game Room, Gym, Heating system: Forced Air, Heating: Gas, In-Suite Laundry, Indoor Pool, Lot Features: Clear View, Public Transit, School, Pets - No, Public Transit, School, Smoke Detector(s), TSCC, View Type: Clear, View Type: Skyline, Walk In Closet
Construction
Type & style
- Home type: Apartment
- Property subtype: Apartment
Building
Management
- Pets allowed: No
Community & HOA
Community
- Features: Fitness Center, Pool
HOA
- Amenities included: Fitness Center, Pool
Location
- Region: Toronto
Financial & listing details
- Lease term: Contact For Details
Price history
Price history is unavailable.
Neighborhood: Annex
There are 37 available units in this apartment building
![[object Object]](https://photos.zillowstatic.com/fp/d6e59a4776a5864ded25604b5494e330-p_i.jpg)
