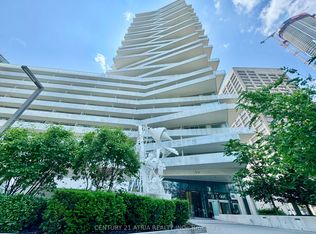Introducing an exquisite lease opportunity in the heart of Yorkville. This brand-new two bedroom two bathroom luxury residence sits high above the city on the 43rd floor of an exceptional brand new skyscraper. Designed wth an uncompromising attention to detail, this suite boasts an expansive open-concept layout enhanced by soaring ceilings, oversized windows and sweeping panoramic views that capture the elegance of the Toronto skyline. The chef-inspired kitchen features seamlessly integrated Miele appliances, waterfall island and sleek contemporary finishes, perfect for both refined entertaining and every day living.Modern bathrooms offer spa-inspired finishes. Residents enjoy dedicated high-speed elevators servicing only the upper floors of the building, ensuring both privacy and ease of access. With a curated selection of premium amenities including state-of-the art fitness facilities, infinity-edged indoor/outdoor pool, multifunctional spaces, wine tasting room, the signature Bordeaux lounge plus outdoor lounge with BBQ's, a zen garden, a business centre with boardroom as well as one of the downtown core's loveliest concierge teams, this 65 storey jewel really does have it all. This is a rare offering to reside in one of Toronto's most prestigious, exciting and enjoyable enclaves. ** Note some photos are virtually staged **
Apartment for rent
C$3,700/mo
11 Yorkville Ave #4302, Toronto, ON M4W 0B1
2beds
Price may not include required fees and charges.
Apartment
Available now
No pets
Central air
In unit laundry
-- Parking
Natural gas, forced air
What's special
Expansive open-concept layoutSoaring ceilingsOversized windowsSweeping panoramic viewsChef-inspired kitchenMiele appliancesWaterfall island
- 4 days
- on Zillow |
- -- |
- -- |
Travel times
Looking to buy when your lease ends?
Consider a first-time homebuyer savings account designed to grow your down payment with up to a 6% match & 4.15% APY.
Facts & features
Interior
Bedrooms & bathrooms
- Bedrooms: 2
- Bathrooms: 2
- Full bathrooms: 2
Heating
- Natural Gas, Forced Air
Cooling
- Central Air
Appliances
- Included: Dryer, Oven, Refrigerator, Washer
- Laundry: In Unit, In-Suite Laundry
Features
- Elevator, View
Property
Parking
- Details: Contact manager
Features
- Exterior features: Balcony, Building Insurance included in rent, Building Maintenance included in rent, Bus Ctr (WiFi Bldg), Common Elements included in rent, Concierge/Security, Elevator, Gym, Heating system: Forced Air, Heating: Gas, Hospital, In-Suite Laundry, Indoor Pool, Library, Lot Features: Hospital, Park, Library, Place Of Worship, Public Transit, Wooded/Treed, Open Balcony, Park, Party Room/Meeting Room, Pets - No, Place Of Worship, Public Transit, TSCC, View Type: Downtown, View Type: Lake, View Type: Trees/Woods, Wooded/Treed
- Has view: Yes
- View description: City View
Construction
Type & style
- Home type: Apartment
- Property subtype: Apartment
Building
Management
- Pets allowed: No
Community & HOA
Community
- Features: Fitness Center, Pool
HOA
- Amenities included: Fitness Center, Pool
Location
- Region: Toronto
Financial & listing details
- Lease term: Contact For Details
Price history
Price history is unavailable.
Neighborhood: Annex
There are 32 available units in this apartment building
![[object Object]](https://photos.zillowstatic.com/fp/5ef37787c2ce00b971fe26103230fefb-p_i.jpg)
