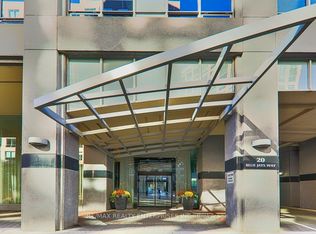Welcome to this beautifully appointed 2-bedroom, 2-bathroom residence on the 42nd floor of the prestigious 11 Yorkville. Featuring southeast-facing city views, this suite blends sophistication, comfort, and functionality in one of Toronto's most sought-after neighborhoods. The open-concept layout is bathed in natural light through floor-to-ceiling windows, 9.5Ft ceiling, The chef-inspired kitchen boasts premium built-in Miele appliances, a marble island with wine storage, and sleek cabinetry. Both bedrooms offer spacious retreats, with the primary featuring a spa-like ensuite. Included are an EV charging underground parking space and a private locker-rare conveniences in the city. Residents enjoy world-class amenities, including: Infinity-edged indoor/outdoor pool, Fitness centre with spa facilities, Rooftop Zen garden & BBQ lounge, Wine tasting and piano lounges ,24-hour concierge and visitor parking, Located steps from luxury shopping (Hermes, Chanel, LV), fine dining, the Four Seasons, the ROM, and the University of Toronto, this is more than a home-it's a lifestyle.
Apartment for rent
C$4,150/mo
11 Yorkville Ave #4207, Toronto, ON M4W 0B1
3beds
Price may not include required fees and charges.
Apartment
Available now
No pets
Central air
Ensuite laundry
1 Parking space parking
Natural gas, heat pump
What's special
- 7 days
- on Zillow |
- -- |
- -- |
Travel times
Start saving for your dream home
Consider a first-time homebuyer savings account designed to grow your down payment with up to a 6% match & 4.15% APY.
Facts & features
Interior
Bedrooms & bathrooms
- Bedrooms: 3
- Bathrooms: 2
- Full bathrooms: 2
Rooms
- Room types: Recreation Room
Heating
- Natural Gas, Heat Pump
Cooling
- Central Air
Appliances
- Included: Refrigerator
- Laundry: Ensuite
Features
- Storage Area Lockers, View
Property
Parking
- Total spaces: 1
- Details: Contact manager
Features
- Exterior features: Balcony, Building Insurance included in rent, Concierge, Concierge/Security, Electric Car Charger, Electric Vehicle Charging Station, Ensuite, Exercise Room, Heating: Gas, Hospital, Indoor Pool, Lot Features: Electric Car Charger, Hospital, Public Transit, Rec./Commun.Centre, School, Other Shaped Lot, Open Balcony, Other Shaped Lot, Parking included in rent, Party Room/Meeting Room, Pets - No, Public Transit, Rec./Commun.Centre, Recreation Room, Rooftop Deck/Garden, School, Smoke Detector(s), Storage Area Lockers, TSCC, Underground
- Has view: Yes
- View description: City View
Construction
Type & style
- Home type: Apartment
- Property subtype: Apartment
Building
Management
- Pets allowed: No
Community & HOA
Community
- Features: Pool
HOA
- Amenities included: Pool
Location
- Region: Toronto
Financial & listing details
- Lease term: Contact For Details
Price history
Price history is unavailable.
Neighborhood: Annex
There are 27 available units in this apartment building
![[object Object]](https://photos.zillowstatic.com/fp/13179d3d8e5bb8035ac2a1000b71ede3-p_i.jpg)
