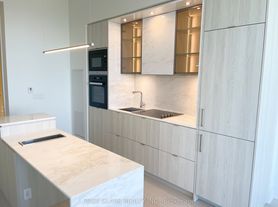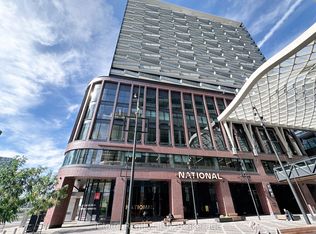Welcome to 11 Yorkville Avenue, where sophistication, culture, and convenience come together in one of Toronto's most prestigious neighbourhoods. This beautifully designed and furnished 2-bedroom+den, 2-bath residence offers the perfect blend of modern elegance and urban energy, surrounded by the very best the city has to offer. Inside, sleek Miele appliances, floor-to-ceiling windows, and high-end finishes create a space that feels effortlessly refined. Every detail speaks to comfort and quality, from the open-concept layout to the natural light that fills the suite. Step outside and you're in the heart of Yorkville home to designer boutiques along the Mink Mile, five-star dining, and vibrant cafes that define Toronto's luxury lifestyle. Spend weekends exploring the Royal Ontario Museum, catching a performance at the Royal Conservatory of Music, or unwinding in the serene green spaces of nearby Rosedale. The University of Toronto, Bay subway station, and the Financial District are all just moments away, making this the ideal home for those who value both elegance and accessibility. Life at 11 Yorkville means more than just a beautiful suite, it's a complete lifestyle. Residents enjoy resort-inspired amenities, including a rooftop pool and spa, state-of-the-art fitness centre, piano lounge, private dining rooms, and more. Whether you're entertaining, relaxing, or recharging, this building offers the best of everything right at home. Experience Torontos most sophisticated address 11 Yorkville Avenue, where every detail embodies prestige, convenience, and elevated living. ** Parking available at $350.00 per month.
Apartment for rent
C$4,600/mo
11 Yorkville Ave #1205, Toronto, ON M4W 0B7
3beds
Price may not include required fees and charges.
Apartment
Available now
No pets
Central air
Ensuite laundry
1 Parking space parking
Natural gas, forced air
What's special
Miele appliancesFloor-to-ceiling windowsHigh-end finishesOpen-concept layoutNatural lightRooftop pool and spaPiano lounge
- 2 days |
- -- |
- -- |
Travel times
Looking to buy when your lease ends?
With a 6% savings match, a first-time homebuyer savings account is designed to help you reach your down payment goals faster.
Offer exclusive to Foyer+; Terms apply. Details on landing page.
Facts & features
Interior
Bedrooms & bathrooms
- Bedrooms: 3
- Bathrooms: 2
- Full bathrooms: 2
Heating
- Natural Gas, Forced Air
Cooling
- Central Air
Appliances
- Included: Dryer, Oven, Washer
- Laundry: Ensuite, In Unit, In-Suite Laundry, Laundry Closet
Features
- Primary Bedroom - Main Floor
- Furnished: Yes
Property
Parking
- Total spaces: 1
- Details: Contact manager
Features
- Exterior features: BBQs Allowed, Balcony, Building Insurance included in rent, Bus Ctr (WiFi Bldg), Carbon Monoxide Detector(s), Common Elements included in rent, Concierge/Security, Elevator, Ensuite, Gym, Heating system: Forced Air, Heating: Gas, In-Suite Laundry, Indoor Pool, Laundry Closet, Library, Lot Features: Library, Park, Public Transit, School, Rec./Commun.Centre, Open Balcony, Park, Party Room/Meeting Room, Pets - No, Primary Bedroom - Main Floor, Public Transit, Rec./Commun.Centre, School, Security System, Smoke Detector(s), TSCC, Underground, Visitor Parking
Construction
Type & style
- Home type: Apartment
- Property subtype: Apartment
Building
Management
- Pets allowed: No
Community & HOA
Community
- Features: Fitness Center, Pool
HOA
- Amenities included: Fitness Center, Pool
Location
- Region: Toronto
Financial & listing details
- Lease term: Contact For Details
Price history
Price history is unavailable.
Neighborhood: Annex
There are 18 available units in this apartment building

