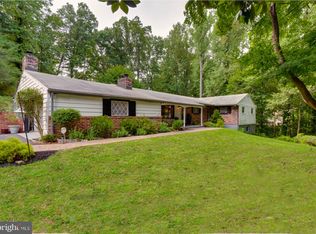Fully remodeled home in the highly desirable Rose Tree Media School District, close to downtown Media & only a few blocks from the regional rail in to Philadelphia. Upon entering, you are greeted with an open concept floorplan which features a large family room with custom fireplace as the focal point. The large kitchen is appointed with high-end finishes, including Kraftmaid shaker-style cabinetry, Viatera quartz countertops, recessed lighting, Bosch appliances including gas cooktop and double ovens. The 9ft island offers the perfect place for entertaining and features a Sharp microwave drawer as well as ample bar seating. The dining room features board and batten walls and French doors which lead you to an enclosed porch that offers access to the fully fenced in rear yard, and garden area. Off of the porch is an outdoor dining area with brick fireplace, perfect for entertaining and summer BBQs.On the 2nd floor, you~ll find the large master bedroom with custom built-in~s as well as a fully remodeled en suite bath featuring a large, marble shower. There are 2 additional bedrooms on this level, both with custom closet systems. Completing the 2nd floor is a spacious hall bathroom featuring a double vanity and natural slate floor. On the lower level of this home, enjoy the additional office space featuring a custom barn door. Through the pocket doors, you~ll find additional living space currently being utilized as a bonus family room, but could easily be used as a 4th bedroom. Finishing the lower level is an updated powder room and mudroom/laundry room featuring the original soapstone utility sink. Other noteworthy features include: new roof (2019), new A/C and duct work (2019), new electric hot water heater (2019).
This property is off market, which means it's not currently listed for sale or rent on Zillow. This may be different from what's available on other websites or public sources.

