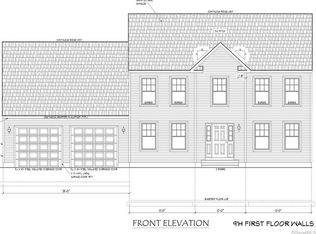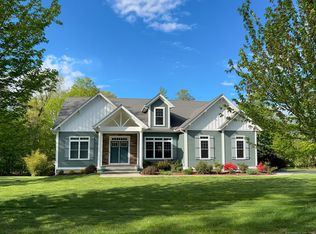Sold for $751,000
$751,000
11 Wyllys Farm Road, Mansfield, CT 06268
5beds
3,970sqft
Single Family Residence
Built in 2009
2.12 Acres Lot
$854,500 Zestimate®
$189/sqft
$5,897 Estimated rent
Home value
$854,500
$812,000 - $897,000
$5,897/mo
Zestimate® history
Loading...
Owner options
Explore your selling options
What's special
Rare opportunity to own a stunning custom built home with exquisite features! Enter the grand foyer with views of the sun filled open floor plan. The elegant living room has coffered ceiling, propane peninsula fireplace, rounded archways and dark wood floors. The gourmet kitchen is a dream with white cabinets, quartz counters, chef’s oven, walk-in pantry, dining area and an island with a convenience shelf. Crown molding, wainscotting and columns add to the style of the home. An office near the front door is perfect for working at home. A 1st floor bedroom with a full bath is nestled to the side and offers privacy for guests. The upper level has a recreation room featuring a cathedral ceiling. With plenty of space for a movie or workout room, this is where everyone will want to gather! The luxurious primary bedroom has tray ceilings and wood floors. The primary bath has a soaking tub, shower stall, double sinks and leads to a glamorous dressing room lined with organizers. There are 3 additional bedrooms, one with its own full bath and walk-in closet. A jack and jill style bedroom has an adjoining full bath complete with double sinks. The basement has framing, plumbing and electric for future finishing. Enjoy the lush and private backyard from the deck! The neighborhood is a treasure of a location only minutes to UConn, and the vibrant Downtown Storrs with shopping, restaurants, more! View the VIDEO by typing 11 Wyllys Farm Rd into the search bar on YOUTUBE.
Zillow last checked: 8 hours ago
Listing updated: July 09, 2024 at 08:18pm
Listed by:
Lisa C. Gordon 860-805-7722,
Coldwell Banker Realty 860-644-2461
Bought with:
Deb Chabot, REB.0756498
RE/MAX Destination
Source: Smart MLS,MLS#: 170582038
Facts & features
Interior
Bedrooms & bathrooms
- Bedrooms: 5
- Bathrooms: 5
- Full bathrooms: 4
- 1/2 bathrooms: 1
Primary bedroom
- Features: High Ceilings, Ceiling Fan(s), Dressing Room, Full Bath, Stall Shower, Hardwood Floor
- Level: Upper
- Area: 169.12 Square Feet
- Dimensions: 12.9 x 13.11
Bedroom
- Features: Ceiling Fan(s), Full Bath, Wall/Wall Carpet
- Level: Main
- Area: 130.98 Square Feet
- Dimensions: 11.8 x 11.1
Bedroom
- Features: Ceiling Fan(s), Full Bath, Walk-In Closet(s)
- Level: Upper
- Area: 154.94 Square Feet
- Dimensions: 12.7 x 12.2
Bedroom
- Features: Ceiling Fan(s), Jack & Jill Bath, Walk-In Closet(s)
- Level: Upper
- Area: 191.18 Square Feet
- Dimensions: 15.8 x 12.1
Bedroom
- Features: Ceiling Fan(s), Jack & Jill Bath, Wall/Wall Carpet
- Level: Upper
- Area: 158.63 Square Feet
- Dimensions: 13.11 x 12.1
Dining room
- Features: High Ceilings, Hardwood Floor
- Level: Main
- Area: 183.54 Square Feet
- Dimensions: 13.8 x 13.3
Kitchen
- Features: High Ceilings, Quartz Counters, Kitchen Island, Pantry, Hardwood Floor
- Level: Main
- Area: 601.6 Square Feet
- Dimensions: 25.6 x 23.5
Living room
- Features: High Ceilings, Gas Log Fireplace, Hardwood Floor
- Level: Main
- Area: 405.44 Square Feet
- Dimensions: 18.1 x 22.4
Office
- Features: Wall/Wall Carpet
- Level: Main
- Area: 142.08 Square Feet
- Dimensions: 12.8 x 11.1
Rec play room
- Features: Cathedral Ceiling(s), Wall/Wall Carpet
- Level: Upper
- Area: 321.64 Square Feet
- Dimensions: 18.7 x 17.2
Heating
- Forced Air, Propane
Cooling
- Central Air
Appliances
- Included: Oven/Range, Range Hood, Refrigerator, Dishwasher, Water Heater
- Laundry: Upper Level
Features
- Wired for Data, Open Floorplan
- Windows: Thermopane Windows
- Basement: Full
- Attic: Access Via Hatch
- Number of fireplaces: 1
Interior area
- Total structure area: 3,970
- Total interior livable area: 3,970 sqft
- Finished area above ground: 3,970
Property
Parking
- Total spaces: 2
- Parking features: Attached, Paved
- Attached garage spaces: 2
- Has uncovered spaces: Yes
Features
- Patio & porch: Deck, Porch
- Exterior features: Rain Gutters, Sidewalk
Lot
- Size: 2.12 Acres
- Features: Subdivided, Level, Few Trees, Landscaped
Details
- Additional structures: Shed(s)
- Parcel number: 2542800
- Zoning: RAR90
Construction
Type & style
- Home type: SingleFamily
- Architectural style: Colonial
- Property subtype: Single Family Residence
Materials
- Vinyl Siding
- Foundation: Concrete Perimeter
- Roof: Asphalt
Condition
- New construction: No
- Year built: 2009
Utilities & green energy
- Sewer: Septic Tank
- Water: Well
Green energy
- Energy efficient items: Windows
Community & neighborhood
Community
- Community features: Health Club, Medical Facilities, Playground, Private School(s), Shopping/Mall
Location
- Region: Storrs Mansfield
Price history
| Date | Event | Price |
|---|---|---|
| 9/18/2023 | Sold | $751,000+3.6%$189/sqft |
Source: | ||
| 9/8/2023 | Pending sale | $724,900$183/sqft |
Source: | ||
| 7/22/2023 | Listed for sale | $724,900+13.4%$183/sqft |
Source: | ||
| 10/15/2021 | Sold | $639,500$161/sqft |
Source: Public Record Report a problem | ||
| 7/14/2021 | Pending sale | $639,500$161/sqft |
Source: Owner Report a problem | ||
Public tax history
| Year | Property taxes | Tax assessment |
|---|---|---|
| 2025 | $11,750 -6.5% | $587,500 +42.7% |
| 2024 | $12,562 -3.2% | $411,600 |
| 2023 | $12,974 +3.9% | $411,600 +0.2% |
Find assessor info on the county website
Neighborhood: Storrs Mansfield
Nearby schools
GreatSchools rating
- 7/10Mansfield Middle School SchoolGrades: 5-8Distance: 1.5 mi
- 8/10E. O. Smith High SchoolGrades: 9-12Distance: 2.4 mi
- NAAnnie E. Vinton SchoolGrades: PK-1Distance: 1.6 mi
Schools provided by the listing agent
- High: Region 19 - E. O. Smith
Source: Smart MLS. This data may not be complete. We recommend contacting the local school district to confirm school assignments for this home.
Get pre-qualified for a loan
At Zillow Home Loans, we can pre-qualify you in as little as 5 minutes with no impact to your credit score.An equal housing lender. NMLS #10287.
Sell with ease on Zillow
Get a Zillow Showcase℠ listing at no additional cost and you could sell for —faster.
$854,500
2% more+$17,090
With Zillow Showcase(estimated)$871,590

