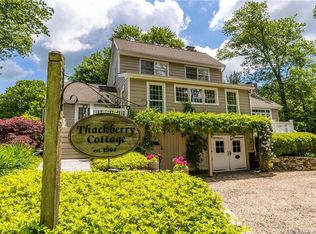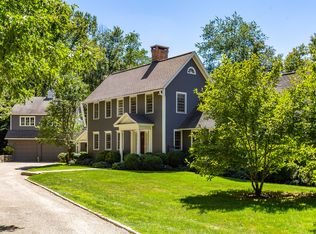Sold for $850,000 on 02/01/23
$850,000
11 Woods Edge Road, Bethlehem, CT 06751
4beds
2,395sqft
Single Family Residence
Built in 1972
1.65 Acres Lot
$929,700 Zestimate®
$355/sqft
$3,693 Estimated rent
Home value
$929,700
$855,000 - $1.02M
$3,693/mo
Zestimate® history
Loading...
Owner options
Explore your selling options
What's special
Immaculate colonial beautifully done with charm and style. Close to Washington and located on a quiet town road. This home features 2 fireplaces, central air and a large bonus room over the garage with a separate entry and full bath perfect for guests, au pair or in-law apartment. There are hardwood floors throughout, an eat-in kitchen with a center island and easy access to the private deck for outside dining. There is also a screened porch overlooking the professionally landscaped grounds. Privacy and comfort in this move-in condition updated colonial with a 2-car attached garage. Dining Room chandelier is excluded from the sale.
Zillow last checked: 8 hours ago
Listing updated: February 01, 2023 at 09:25am
Listed by:
Tim G. Tierney 860-671-0810,
Klemm Real Estate Inc 860-868-7313
Bought with:
Elizabeth Lacy
William Pitt Sotheby's Int'l
Source: Smart MLS,MLS#: 170526413
Facts & features
Interior
Bedrooms & bathrooms
- Bedrooms: 4
- Bathrooms: 4
- Full bathrooms: 3
- 1/2 bathrooms: 1
Primary bedroom
- Features: Fireplace, Full Bath, Hardwood Floor, Walk-In Closet(s)
- Level: Upper
- Area: 336 Square Feet
- Dimensions: 14 x 24
Bedroom
- Features: Bookcases, Ceiling Fan(s), Hardwood Floor
- Level: Upper
- Area: 180 Square Feet
- Dimensions: 12 x 15
Bedroom
- Features: Ceiling Fan(s), Hardwood Floor
- Level: Upper
- Area: 143 Square Feet
- Dimensions: 11 x 13
Dining room
- Features: Hardwood Floor
- Level: Main
- Area: 168 Square Feet
- Dimensions: 12 x 14
Great room
- Features: Ceiling Fan(s), Full Bath, Hardwood Floor
- Level: Upper
- Area: 529 Square Feet
- Dimensions: 23 x 23
Kitchen
- Features: Balcony/Deck, Breakfast Nook, Hardwood Floor, Kitchen Island, Pantry
- Level: Main
- Area: 264 Square Feet
- Dimensions: 12 x 22
Living room
- Features: Fireplace, Hardwood Floor
- Level: Main
- Area: 336 Square Feet
- Dimensions: 14 x 24
Heating
- Hydro Air, Propane
Cooling
- Central Air
Appliances
- Included: Gas Range, Refrigerator, Dishwasher, Washer, Dryer, Water Heater
- Laundry: Main Level, Mud Room
Features
- Wired for Data
- Basement: Full
- Attic: Pull Down Stairs
- Number of fireplaces: 2
Interior area
- Total structure area: 2,395
- Total interior livable area: 2,395 sqft
- Finished area above ground: 2,395
Property
Parking
- Total spaces: 2
- Parking features: Attached
- Attached garage spaces: 2
Features
- Patio & porch: Deck, Screened
- Exterior features: Rain Gutters, Lighting
- Waterfront features: Access
Lot
- Size: 1.65 Acres
- Features: Secluded, Few Trees
Details
- Parcel number: 797082
- Zoning: R-1
Construction
Type & style
- Home type: SingleFamily
- Architectural style: Colonial
- Property subtype: Single Family Residence
Materials
- Clapboard, Wood Siding
- Foundation: Concrete Perimeter
- Roof: Asphalt
Condition
- New construction: No
- Year built: 1972
Utilities & green energy
- Sewer: Septic Tank
- Water: Well
Community & neighborhood
Community
- Community features: Golf, Health Club, Lake, Library, Park, Private School(s), Stables/Riding, Tennis Court(s)
Location
- Region: Bethlehem
- Subdivision: Camel Hill
Price history
| Date | Event | Price |
|---|---|---|
| 2/1/2023 | Sold | $850,000-5%$355/sqft |
Source: | ||
| 9/27/2022 | Listed for sale | $895,000+111.2%$374/sqft |
Source: | ||
| 6/13/2017 | Sold | $423,850-14.4%$177/sqft |
Source: Public Record Report a problem | ||
| 5/27/2017 | Pending sale | $495,000$207/sqft |
Source: Klemm Real Estate Inc #L10024315 Report a problem | ||
| 4/27/2016 | Listed for sale | $495,000$207/sqft |
Source: Klemm Real Estate Inc #L10024315 Report a problem | ||
Public tax history
| Year | Property taxes | Tax assessment |
|---|---|---|
| 2025 | $10,197 +3.8% | $451,600 |
| 2024 | $9,822 +46.3% | $451,600 +84.9% |
| 2023 | $6,713 0% | $244,200 |
Find assessor info on the county website
Neighborhood: 06751
Nearby schools
GreatSchools rating
- 9/10Bethlehem Elementary SchoolGrades: PK-5Distance: 2.8 mi
- 6/10Woodbury Middle SchoolGrades: 6-8Distance: 7 mi
- 9/10Nonnewaug High SchoolGrades: 9-12Distance: 7 mi
Schools provided by the listing agent
- Elementary: Bethlehem
- High: Nonnewaug
Source: Smart MLS. This data may not be complete. We recommend contacting the local school district to confirm school assignments for this home.

Get pre-qualified for a loan
At Zillow Home Loans, we can pre-qualify you in as little as 5 minutes with no impact to your credit score.An equal housing lender. NMLS #10287.
Sell for more on Zillow
Get a free Zillow Showcase℠ listing and you could sell for .
$929,700
2% more+ $18,594
With Zillow Showcase(estimated)
$948,294
