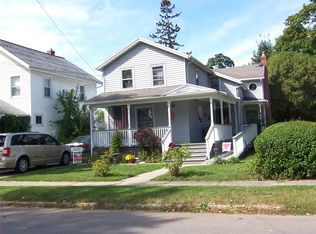Closed
$215,000
11 Woodrow Rd, Batavia, NY 14020
4beds
1,950sqft
Single Family Residence
Built in 1927
0.26 Acres Lot
$274,000 Zestimate®
$110/sqft
$1,722 Estimated rent
Home value
$274,000
$255,000 - $296,000
$1,722/mo
Zestimate® history
Loading...
Owner options
Explore your selling options
What's special
Your home search stops here at 11 Woodrow Road! This 4 bedroom Colonial has been magnificently updated without compromising its early 20th Century Charm. Updated Eat-In Kitchen leads to rear deck overlooking the expansive fenced rear yard. Original hardwood floors greet you through the formal dining room and living room w/ open den combo space. Full walk-up attic. furnace 2020,Central Air. 2 Car Detached Garage. Thermal Windows. Mediterranean Style Tile Roof. Additional Half bath on the first floor for entertaining.
Zillow last checked: 8 hours ago
Listing updated: January 10, 2025 at 09:28am
Listed by:
Rita A Zambito 585-317-8513,
Berkshire Hathaway Homeservices Zambito Realtors
Bought with:
Nicolas Domicello, 10401335749
NextHome Endeavor
Source: NYSAMLSs,MLS#: B1578267 Originating MLS: Buffalo
Originating MLS: Buffalo
Facts & features
Interior
Bedrooms & bathrooms
- Bedrooms: 4
- Bathrooms: 2
- Full bathrooms: 1
- 1/2 bathrooms: 1
- Main level bathrooms: 1
Bedroom 1
- Level: Second
- Dimensions: 14.00 x 14.00
Bedroom 1
- Level: Second
- Dimensions: 14.00 x 14.00
Bedroom 2
- Level: Second
- Dimensions: 10.00 x 10.00
Bedroom 2
- Level: Second
- Dimensions: 10.00 x 10.00
Bedroom 3
- Level: Second
- Dimensions: 10.00 x 13.00
Bedroom 3
- Level: Second
- Dimensions: 10.00 x 13.00
Bedroom 4
- Level: Second
- Dimensions: 18.00 x 8.00
Bedroom 4
- Level: Second
- Dimensions: 18.00 x 8.00
Dining room
- Level: First
- Dimensions: 13.00 x 13.00
Dining room
- Level: First
- Dimensions: 13.00 x 13.00
Kitchen
- Level: First
- Dimensions: 22.00 x 11.00
Kitchen
- Level: First
- Dimensions: 22.00 x 11.00
Living room
- Level: First
- Dimensions: 17.00 x 15.00
Living room
- Level: First
- Dimensions: 17.00 x 15.00
Other
- Level: First
- Dimensions: 17.00 x 8.00
Other
- Level: First
- Dimensions: 17.00 x 8.00
Heating
- Gas, Electric, Forced Air
Cooling
- Central Air
Appliances
- Included: Dryer, Dishwasher, Disposal, Gas Oven, Gas Range, Gas Water Heater, Refrigerator, Washer, Water Softener Owned, Water Purifier
- Laundry: In Basement
Features
- Breakfast Bar, Breakfast Area, Den, Entrance Foyer, Eat-in Kitchen, Separate/Formal Living Room, Sliding Glass Door(s), Natural Woodwork, Programmable Thermostat
- Flooring: Carpet, Ceramic Tile, Hardwood, Varies, Vinyl
- Doors: Sliding Doors
- Windows: Leaded Glass, Thermal Windows
- Basement: Full,Sump Pump
- Number of fireplaces: 1
Interior area
- Total structure area: 1,950
- Total interior livable area: 1,950 sqft
Property
Parking
- Total spaces: 2
- Parking features: Detached, Garage, Garage Door Opener
- Garage spaces: 2
Features
- Levels: Two
- Stories: 2
- Patio & porch: Deck, Open, Porch
- Exterior features: Blacktop Driveway, Deck, Fully Fenced
- Fencing: Full
Lot
- Size: 0.26 Acres
- Dimensions: 63 x 183
- Features: Rectangular, Rectangular Lot, Residential Lot
Details
- Additional structures: Shed(s), Storage
- Parcel number: 1802000840050001021001
- Special conditions: Standard
Construction
Type & style
- Home type: SingleFamily
- Architectural style: Colonial
- Property subtype: Single Family Residence
Materials
- Vinyl Siding, Copper Plumbing
- Foundation: Block
- Roof: Slate,Tile
Condition
- Resale
- Year built: 1927
Utilities & green energy
- Electric: Circuit Breakers
- Sewer: Connected
- Water: Connected, Public
- Utilities for property: Cable Available, High Speed Internet Available, Sewer Connected, Water Connected
Community & neighborhood
Security
- Security features: Security System Owned
Location
- Region: Batavia
Other
Other facts
- Listing terms: Cash,Conventional,FHA,USDA Loan,VA Loan
Price history
| Date | Event | Price |
|---|---|---|
| 1/8/2025 | Sold | $215,000-2.2%$110/sqft |
Source: | ||
| 11/27/2024 | Pending sale | $219,900$113/sqft |
Source: | ||
| 11/26/2024 | Price change | $219,900-8.3%$113/sqft |
Source: | ||
| 11/20/2024 | Listed for sale | $239,900+41.2%$123/sqft |
Source: | ||
| 5/6/2020 | Sold | $169,900$87/sqft |
Source: | ||
Public tax history
| Year | Property taxes | Tax assessment |
|---|---|---|
| 2024 | -- | $210,000 +9.9% |
| 2023 | -- | $191,000 |
| 2022 | -- | $191,000 +15.8% |
Find assessor info on the county website
Neighborhood: 14020
Nearby schools
GreatSchools rating
- 6/10Batavia Middle SchoolGrades: 5-8Distance: 1.3 mi
- 4/10Batavia High SchoolGrades: 9-12Distance: 1.2 mi
- 7/10John Kennedy SchoolGrades: 1-4Distance: 1.5 mi
Schools provided by the listing agent
- District: Batavia
Source: NYSAMLSs. This data may not be complete. We recommend contacting the local school district to confirm school assignments for this home.
