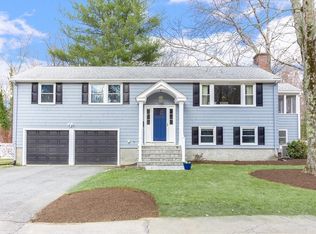Sold for $676,000 on 07/14/23
$676,000
11 Woodmere Rd, Framingham, MA 01701
3beds
1,936sqft
Single Family Residence
Built in 1961
0.46 Acres Lot
$719,100 Zestimate®
$349/sqft
$3,381 Estimated rent
Home value
$719,100
$683,000 - $755,000
$3,381/mo
Zestimate® history
Loading...
Owner options
Explore your selling options
What's special
Nestled amidst lush perennial gardens, this split-level home boasts an open floor plan with hardwood floors in living room and dining room-with custom size sliding glass doors. This home is filled with natural light. Enjoy and relax in fabulous sunroom with vaulted ceiling and paddle fan, with gorgeous sliders to Ipe hardwood deck with hidden fasteners. White kitchen with good counter space. There are 3 bedrooms all with hardwood floors, the primary bedroom features custom closets and tile 1/2 bath. Terrific lower level space perfect for oversized home office, complete with tile floor and gas fireplace. There is a spacious laundry room with 1/2 bath plus a two-car garage. This home offers ample space for all your needs. This property is surrounded by a serene wooded lot, and is the perfect retreat for those seeking tranquility and natural beauty. Easy access to Callahan State Park, schools and shopping. No open houses scheduled- private showings only- showings start Friday AM.
Zillow last checked: 8 hours ago
Listing updated: July 14, 2023 at 05:11pm
Listed by:
Diane B. Sullivan 508-561-1618,
Coldwell Banker Realty - Framingham 508-872-0084
Bought with:
Lynne Hagopian
Coldwell Banker Realty - Framingham
Source: MLS PIN,MLS#: 73119085
Facts & features
Interior
Bedrooms & bathrooms
- Bedrooms: 3
- Bathrooms: 3
- Full bathrooms: 1
- 1/2 bathrooms: 2
Primary bedroom
- Features: Bathroom - Half, Closet/Cabinets - Custom Built, Flooring - Hardwood, Window(s) - Picture
- Level: First
- Area: 190
- Dimensions: 19 x 10
Bedroom 2
- Features: Ceiling Fan(s), Closet, Flooring - Hardwood
- Level: First
- Area: 169
- Dimensions: 13 x 13
Bedroom 3
- Features: Ceiling Fan(s), Closet, Flooring - Hardwood
- Level: First
- Area: 108
- Dimensions: 12 x 9
Primary bathroom
- Features: Yes
Bathroom 1
- Features: Bathroom - Full, Bathroom - Tiled With Tub & Shower, Flooring - Stone/Ceramic Tile
- Level: First
- Area: 60
- Dimensions: 10 x 6
Bathroom 2
- Features: Bathroom - Half, Flooring - Stone/Ceramic Tile
- Level: First
- Area: 20
- Dimensions: 5 x 4
Bathroom 3
- Features: Bathroom - Half, Flooring - Stone/Ceramic Tile, Dryer Hookup - Electric, Washer Hookup
- Level: Basement
- Area: 66
- Dimensions: 11 x 6
Dining room
- Features: Flooring - Hardwood, Exterior Access, Slider
- Level: First
- Area: 110
- Dimensions: 11 x 10
Family room
- Features: Flooring - Stone/Ceramic Tile, Open Floorplan
- Level: Basement
- Area: 352
- Dimensions: 22 x 16
Kitchen
- Features: Flooring - Vinyl
- Level: First
- Area: 120
- Dimensions: 12 x 10
Living room
- Features: Ceiling Fan(s), Flooring - Hardwood, Window(s) - Picture, Open Floorplan
- Level: First
- Area: 234
- Dimensions: 18 x 13
Heating
- Forced Air, Natural Gas
Cooling
- Central Air
Appliances
- Laundry: In Basement, Electric Dryer Hookup, Washer Hookup
Features
- Cathedral Ceiling(s), Ceiling Fan(s), Slider, Sun Room, Internet Available - Broadband
- Flooring: Tile, Vinyl, Hardwood, Flooring - Wood
- Doors: Insulated Doors
- Windows: Insulated Windows, Storm Window(s), Screens
- Basement: Full,Finished,Interior Entry,Garage Access,Concrete
- Number of fireplaces: 1
- Fireplace features: Family Room
Interior area
- Total structure area: 1,936
- Total interior livable area: 1,936 sqft
Property
Parking
- Total spaces: 6
- Parking features: Attached, Under, Garage Door Opener, Storage, Workshop in Garage, Paved Drive, Off Street, Paved
- Attached garage spaces: 2
- Uncovered spaces: 4
Accessibility
- Accessibility features: No
Features
- Patio & porch: Deck - Composite
- Exterior features: Deck - Composite, Rain Gutters, Screens, Garden
Lot
- Size: 0.46 Acres
- Features: Wooded, Level
Details
- Parcel number: 503607
- Zoning: R3
Construction
Type & style
- Home type: SingleFamily
- Architectural style: Split Entry
- Property subtype: Single Family Residence
Materials
- Frame
- Foundation: Concrete Perimeter
- Roof: Shingle
Condition
- Year built: 1961
Utilities & green energy
- Electric: Circuit Breakers, 200+ Amp Service
- Sewer: Public Sewer
- Water: Public
- Utilities for property: for Electric Oven, for Electric Dryer, Washer Hookup
Green energy
- Energy efficient items: Thermostat
Community & neighborhood
Community
- Community features: Public Transportation, Park, Walk/Jog Trails, Conservation Area, Highway Access, House of Worship, Private School, Public School, University, Sidewalks
Location
- Region: Framingham
Other
Other facts
- Road surface type: Paved
Price history
| Date | Event | Price |
|---|---|---|
| 7/14/2023 | Sold | $676,000+7.3%$349/sqft |
Source: MLS PIN #73119085 Report a problem | ||
| 6/3/2023 | Contingent | $629,900$325/sqft |
Source: MLS PIN #73119085 Report a problem | ||
| 6/1/2023 | Listed for sale | $629,900$325/sqft |
Source: MLS PIN #73119085 Report a problem | ||
Public tax history
| Year | Property taxes | Tax assessment |
|---|---|---|
| 2025 | $7,732 +9.4% | $647,600 +14.1% |
| 2024 | $7,070 +4.4% | $567,400 +9.7% |
| 2023 | $6,771 +5.6% | $517,300 +10.8% |
Find assessor info on the county website
Neighborhood: 01701
Nearby schools
GreatSchools rating
- 3/10Brophy Elementary SchoolGrades: K-5Distance: 0.2 mi
- 4/10Walsh Middle SchoolGrades: 6-8Distance: 2 mi
- 5/10Framingham High SchoolGrades: 9-12Distance: 3 mi
Get a cash offer in 3 minutes
Find out how much your home could sell for in as little as 3 minutes with a no-obligation cash offer.
Estimated market value
$719,100
Get a cash offer in 3 minutes
Find out how much your home could sell for in as little as 3 minutes with a no-obligation cash offer.
Estimated market value
$719,100
