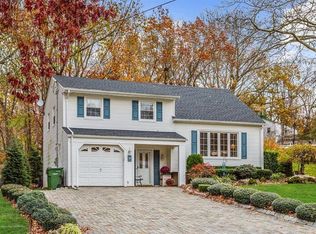Sold for $799,900 on 08/29/25
$799,900
11 Woodmere Drive, Eatontown, NJ 07724
4beds
2,088sqft
Single Family Residence
Built in 1965
0.54 Acres Lot
$814,900 Zestimate®
$383/sqft
$4,482 Estimated rent
Home value
$814,900
$750,000 - $888,000
$4,482/mo
Zestimate® history
Loading...
Owner options
Explore your selling options
What's special
MOVE RIGHT IN! Classic Colonial on resort-like grounds in highly sought after Woodmere! Perfectly set on stunning tree lined park-like property, this beautifully maintained home offers an exceptional lifestyle with a heated inground pool, expansive covered veranda, and tranquil 6-person Jacuzzi, ideal for both everyday relaxation and unforgettable entertaining. The main level features a bright eat-in kitchen with newer upgraded appliances and quartz countertops, inviting living room, home office with built-in bookcase, powder room, and a spacious family room with gas fireplace that opens seamlessly to the beautifully landscaped backyard. Upstairs, the primary suite includes an en-suite bath, complemented by 3 generously sized bedrooms and a full hallway bath. Nicely finished basement with laundry room, workshop, and storage, plus a two-car attached direct entry garage, and two large attics with easy access pull down stairs. Additional amenities include hardwood floors throughout, Easy-Clean Pull-down windows, subway tiles in primary bath, in-ground sprinkler system, vegetable garden, rock garden, newer upgraded electrical panel, Tesla / EV charger, and more. Set minutes to major highway access, NJT, shopping, dining, and beautiful NJ beaches!
Zillow last checked: 8 hours ago
Listing updated: August 29, 2025 at 08:41am
Listed by:
Mario Venancio 732-881-4306,
Berkshire Hathaway HomeServices Fox & Roach - Rumson
Bought with:
Jennie A Bornhoeft, 9695076
Heritage House Sotheby's International Realty
Source: MoreMLS,MLS#: 22519186
Facts & features
Interior
Bedrooms & bathrooms
- Bedrooms: 4
- Bathrooms: 3
- Full bathrooms: 2
- 1/2 bathrooms: 1
Bedroom
- Area: 156
- Dimensions: 13 x 12
Bedroom
- Area: 132
- Dimensions: 12 x 11
Bedroom
- Area: 132
- Dimensions: 12 x 11
Other
- Description: en-suite
- Area: 208
- Dimensions: 16 x 13
Den
- Description: Office w built ins
Dining room
- Area: 156
- Dimensions: 13 x 12
Family room
- Area: 294
- Dimensions: 21 x 14
Kitchen
- Area: 221
- Dimensions: 17 x 13
Living room
- Area: 260
- Dimensions: 20 x 13
Heating
- Forced Air
Cooling
- Central Air
Features
- Dec Molding
- Flooring: Tile, Wood
- Basement: Finished,Full,Heated,Workshop/ Workbench
- Attic: Pull Down Stairs
Interior area
- Total structure area: 2,088
- Total interior livable area: 2,088 sqft
Property
Parking
- Total spaces: 2
- Parking features: Asphalt, Double Wide Drive
- Attached garage spaces: 2
- Has uncovered spaces: Yes
Features
- Stories: 2
- Exterior features: Swimming, Lighting
- Has private pool: Yes
- Pool features: Fenced, Heated, In Ground
- Has spa: Yes
- Spa features: Outdoor Hot Tub
- Fencing: Fenced Area
Lot
- Size: 0.54 Acres
- Dimensions: 114 x 205
- Topography: Level
Details
- Parcel number: 1203304000000012
- Zoning description: Residential
Construction
Type & style
- Home type: SingleFamily
- Architectural style: Colonial
- Property subtype: Single Family Residence
Condition
- Year built: 1965
Utilities & green energy
- Sewer: Public Sewer
Community & neighborhood
Location
- Region: Eatontown
- Subdivision: Woodmere
Price history
| Date | Event | Price |
|---|---|---|
| 8/29/2025 | Sold | $799,900+0.1%$383/sqft |
Source: | ||
| 7/25/2025 | Pending sale | $799,000$383/sqft |
Source: | ||
| 6/28/2025 | Listed for sale | $799,000+295.5%$383/sqft |
Source: | ||
| 1/5/1998 | Sold | $202,000$97/sqft |
Source: Public Record | ||
Public tax history
| Year | Property taxes | Tax assessment |
|---|---|---|
| 2025 | $14,508 +5.2% | $775,000 +5.2% |
| 2024 | $13,797 +9.8% | $737,000 +15.6% |
| 2023 | $12,569 +8.9% | $637,700 +20% |
Find assessor info on the county website
Neighborhood: 07724
Nearby schools
GreatSchools rating
- 5/10Woodmere Elementary SchoolGrades: PK,2-4Distance: 0.4 mi
- 5/10Memorial Middle SchoolGrades: 7-8Distance: 1.1 mi
- 4/10Monmouth Reg High SchoolGrades: 9-12Distance: 2.2 mi
Schools provided by the listing agent
- Elementary: Woodmere
- Middle: Memorial
- High: Monmouth Reg
Source: MoreMLS. This data may not be complete. We recommend contacting the local school district to confirm school assignments for this home.

Get pre-qualified for a loan
At Zillow Home Loans, we can pre-qualify you in as little as 5 minutes with no impact to your credit score.An equal housing lender. NMLS #10287.
Sell for more on Zillow
Get a free Zillow Showcase℠ listing and you could sell for .
$814,900
2% more+ $16,298
With Zillow Showcase(estimated)
$831,198