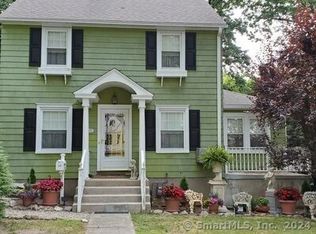Sold for $680,000 on 11/26/24
$680,000
11 Woodledge Road, Stamford, CT 06907
3beds
2,074sqft
Single Family Residence
Built in 1930
8,276.4 Square Feet Lot
$713,400 Zestimate®
$328/sqft
$4,074 Estimated rent
Maximize your home sale
Get more eyes on your listing so you can sell faster and for more.
Home value
$713,400
$635,000 - $799,000
$4,074/mo
Zestimate® history
Loading...
Owner options
Explore your selling options
What's special
Welcome home! This newly renovated ranch home has a blend of modern updates and classic charm, all within a highly desirable location. Situated within walking distance of the Springdale train station, you'll have easy access to transportation, dining, shopping, and bus lines. With downtown Stamford, schools, the Merritt Parkway, and I-95 all near by, convenience is at your doorstep. The property features a welcoming foyer with a coat closet and a bright, airy living room/ dining room. The eat-in kitchen boasts custom cabinets, and gorgeous subway tile backsplash, high-end quartz countertops, and brand-new stainless steel appliances. From the kitchen, you can step out onto the new back deck, ideal for outdoor entertaining. The spacious master bedroom suite includes a large Carrara Marble-themed master bath and a generous walk-in closet. An additional bedroom, full bath, and a versatile office/den space that can serve as a third bedroom round out the living areas. The home is equipped with smart-home features throughout and features top-of-the-line waterproof flooring, new tankless water heater and new air conditioning installed. Outside, the level lot includes an updated deck with a flagstone patio area overlooking a beautifully manicured 1/4-acre garden, enclosed by a privacy fence. The property has a backroad entrance. This meticulously maintained home is ready for you to move in and enjoy. Don't miss the opportunity to make this your dream home.
Zillow last checked: 8 hours ago
Listing updated: November 27, 2024 at 05:10pm
Listed by:
Jose Padilla 917-566-5718,
Coldwell Banker Realty
Bought with:
Barbara Assiff, RES.0784267
Keller Williams Realty
Source: Smart MLS,MLS#: 24046174
Facts & features
Interior
Bedrooms & bathrooms
- Bedrooms: 3
- Bathrooms: 2
- Full bathrooms: 2
Primary bedroom
- Level: Main
- Area: 182 Square Feet
- Dimensions: 14 x 13
Bedroom
- Level: Main
- Area: 169 Square Feet
- Dimensions: 13 x 13
Bedroom
- Level: Main
- Area: 88 Square Feet
- Dimensions: 11 x 8
Primary bathroom
- Level: Main
- Area: 66 Square Feet
- Dimensions: 11 x 6
Bathroom
- Level: Main
- Area: 42 Square Feet
- Dimensions: 7 x 6
Dining room
- Level: Main
- Area: 93.84 Square Feet
- Dimensions: 10.2 x 9.2
Kitchen
- Level: Main
- Area: 228 Square Feet
- Dimensions: 19 x 12
Living room
- Level: Main
- Area: 123.42 Square Feet
- Dimensions: 10.2 x 12.1
Heating
- Baseboard, Hot Water, Other
Cooling
- Central Air
Appliances
- Included: Gas Range, Microwave, Refrigerator, Dishwasher, Gas Water Heater, Tankless Water Heater
- Laundry: Lower Level
Features
- Smart Thermostat
- Basement: Crawl Space,Full,Storage Space,Liveable Space,Concrete
- Attic: Access Via Hatch
- Has fireplace: No
Interior area
- Total structure area: 2,074
- Total interior livable area: 2,074 sqft
- Finished area above ground: 1,300
- Finished area below ground: 774
Property
Parking
- Total spaces: 2
- Parking features: None, Other, On Street, Off Street
- Has uncovered spaces: Yes
Features
- Patio & porch: Deck, Patio
- Exterior features: Balcony, Rain Gutters, Garden
- Fencing: Full
- Waterfront features: Beach Access
Lot
- Size: 8,276 sqft
- Features: Dry, Level, Cleared, Open Lot
Details
- Parcel number: 331619
- Zoning: R75
Construction
Type & style
- Home type: SingleFamily
- Architectural style: Ranch
- Property subtype: Single Family Residence
Materials
- Shingle Siding
- Foundation: Block, Concrete Perimeter
- Roof: Asphalt
Condition
- New construction: No
- Year built: 1930
Utilities & green energy
- Sewer: Public Sewer
- Water: Public
Community & neighborhood
Security
- Security features: Security System
Community
- Community features: Health Club, Library, Medical Facilities, Park, Playground, Private School(s), Near Public Transport, Shopping/Mall
Location
- Region: Stamford
- Subdivision: Springdale
Price history
| Date | Event | Price |
|---|---|---|
| 11/26/2024 | Sold | $680,000+3.2%$328/sqft |
Source: | ||
| 9/14/2024 | Listed for sale | $659,000+43.3%$318/sqft |
Source: | ||
| 4/9/2019 | Sold | $460,000-1.1%$222/sqft |
Source: | ||
| 3/11/2019 | Pending sale | $464,995$224/sqft |
Source: Keller Williams Prestige Prop. #170123595 | ||
| 11/8/2018 | Price change | $464,995-2.9%$224/sqft |
Source: Keller Williams Prestige Prop. #170123595 | ||
Public tax history
| Year | Property taxes | Tax assessment |
|---|---|---|
| 2025 | $8,795 +2.6% | $370,480 |
| 2024 | $8,573 -6.9% | $370,480 |
| 2023 | $9,210 +18.8% | $370,480 +27.8% |
Find assessor info on the county website
Neighborhood: Springdale
Nearby schools
GreatSchools rating
- 6/10Springdale SchoolGrades: K-5Distance: 0.4 mi
- 3/10Dolan SchoolGrades: 6-8Distance: 0.9 mi
- 2/10Stamford High SchoolGrades: 9-12Distance: 2.1 mi
Schools provided by the listing agent
- Elementary: Springdale
- High: Stamford
Source: Smart MLS. This data may not be complete. We recommend contacting the local school district to confirm school assignments for this home.

Get pre-qualified for a loan
At Zillow Home Loans, we can pre-qualify you in as little as 5 minutes with no impact to your credit score.An equal housing lender. NMLS #10287.
Sell for more on Zillow
Get a free Zillow Showcase℠ listing and you could sell for .
$713,400
2% more+ $14,268
With Zillow Showcase(estimated)
$727,668