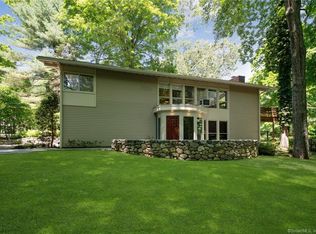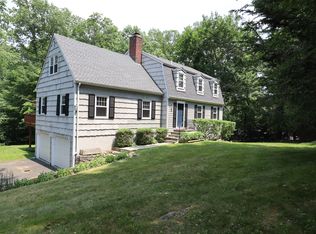Your own private oasis - peaceful and serene. Beautiful house on a park like flat acre with a pool, cabana and potential tennis court. ABSOLUTELY nothing to do but move in. Totally updated and remodeled. Owner has spared no expense in the landscaping. New privacy fence installed, new roof installed 8 years ago. New doors, new energy efficient windows. Located on a quiet tree lined street, yet convenient to Stamford amenities including the new Scofieldtown Park, schools, shopping, restaurants, The Merritt Parkway, Metro North Train and Downtown Stamford.
This property is off market, which means it's not currently listed for sale or rent on Zillow. This may be different from what's available on other websites or public sources.

