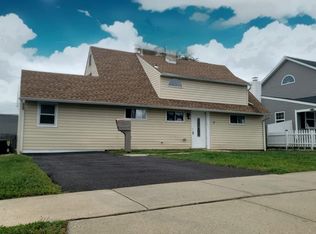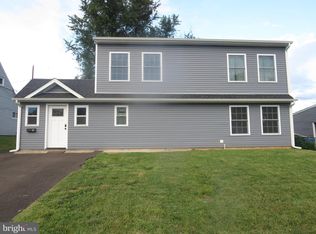No expenses spared with over 2,000 square feet of living space in Whitewood. Welcome to your brand new home featuring 5 bedrooms, 3 full bathrooms with stunning features throughout. Enter through the foyer with a beautiful custom built bench and sharp wainscoting throughout. The inviting living room opens up to the kitchen and dining area with a beautiful brick fireplace. The gourmet kitchen has beautiful granite counter tops, large island, modern white and grey cabinetry with more than enough storage space, pendent lights & upgraded stainless steel appliances. The main level also features a full bathroom and 2 large bedrooms with closet space. You will love the custom built master suite on the second floor with a walk in closet and full bathroom with a large ceramic tile stall shower . There are 2 additional bedrooms on the second floor, hallway bath, and large laundry closet. This brand new home has so much to offer and will not last! Call to schedule a private showing today!
This property is off market, which means it's not currently listed for sale or rent on Zillow. This may be different from what's available on other websites or public sources.


