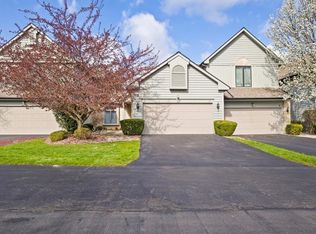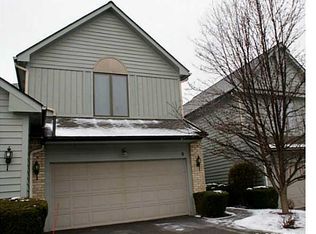Rarely available ranch townhouse in Wood Run! Light and bright, open floor plan cathedral ceiling great room, skylights and double sliding glass doors flood this room with natural light. Enjoy beautiful sunsets on your deck overlooking the common area courtyard. Eat in kitchen with cheery dinette and large pantry. Roomy laundry room with large closet and cabinets for storage. Spacious master bedroom suite with dressing area, walk in closet and private bath. All appliances included, ready to move in. All appliances except for the refrigerator are 2013 and newer including front load washer and dryer and flat top range. Wood burning fireplace with Majestic insert has never been used. 2 bedroom, 2.5 bath, central air and full basement. Guest parking a few steps away.
This property is off market, which means it's not currently listed for sale or rent on Zillow. This may be different from what's available on other websites or public sources.

