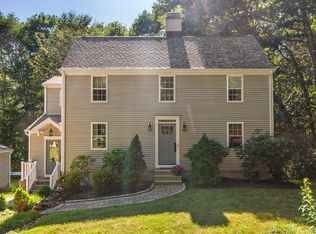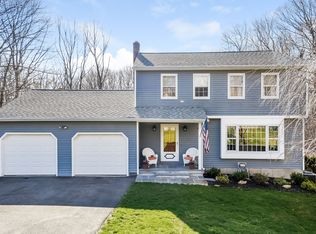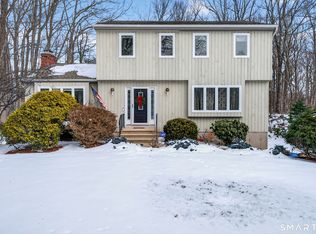Sold for $649,900
$649,900
11 Winthrop Woods Road, Shelton, CT 06484
3beds
2,272sqft
Single Family Residence
Built in 1983
1.04 Acres Lot
$681,300 Zestimate®
$286/sqft
$4,329 Estimated rent
Home value
$681,300
$606,000 - $763,000
$4,329/mo
Zestimate® history
Loading...
Owner options
Explore your selling options
What's special
It all starts with a great location, a beautiful move-in condition property in a desirable neighborhood that borders acres of Open Space. You will be proud to enjoy this tastefully modernized home. Spacious, open airy floor plan feels so comfortable. Plenty of smart design details and proper maintenance for enhanced value compared to the competition. Lots of property details (heated garage) are provided in the attached MLS documents to help prospective new owners feel fully informed as to their investment. Be sure your Realtor shares them with you. Too much to list in this space. One of Shelton's finest streets to invest. Please note: Oil heat is for the main house, Propane is for the built-in heater in the garage and the kitchen oven-range. Tank is leased. This house has a unique construction that greatly helps energy efficiency. The exterior walls are built 2"x6" thick with added insulation as compared to regular walls 2"x4" with minimal insulation. Also, the main floor footprint is 52 ft. x 28 ft. as compared to the standard RRanch size of 50 ft. x 26ft. That affords a nicer overall feel of spaciousness.
Zillow last checked: 8 hours ago
Listing updated: January 07, 2025 at 06:02am
Listed by:
Paul Jensen 203-331-3302,
Carey & Guarrera Real Estate 203-925-0058
Bought with:
Anita Pavone, RES.0527035
Real Estate Two
Karen Berwick
Real Estate Two
Source: Smart MLS,MLS#: 24054973
Facts & features
Interior
Bedrooms & bathrooms
- Bedrooms: 3
- Bathrooms: 3
- Full bathrooms: 2
- 1/2 bathrooms: 1
Primary bedroom
- Features: Remodeled, Ceiling Fan(s), Full Bath, Stall Shower, Walk-In Closet(s), Wall/Wall Carpet
- Level: Main
Bedroom
- Features: Wall/Wall Carpet
- Level: Main
Bedroom
- Features: Wall/Wall Carpet
- Level: Main
Dining room
- Features: Sliders, Composite Floor
- Level: Main
Family room
- Features: Dry Bar, Fireplace, Half Bath, Wall/Wall Carpet
- Level: Lower
Kitchen
- Features: Remodeled, Vaulted Ceiling(s), Quartz Counters, Eating Space, Kitchen Island, Composite Floor
- Level: Main
Living room
- Features: Wall/Wall Carpet, Plywood Floor
- Level: Main
Heating
- Baseboard, Hot Water, Zoned, Oil, Propane
Cooling
- Central Air
Appliances
- Included: Gas Range, Microwave, Range Hood, Refrigerator, Dishwasher, Washer, Dryer, Water Heater
- Laundry: Lower Level
Features
- Central Vacuum, Open Floorplan
- Windows: Thermopane Windows
- Basement: Full,Finished
- Attic: Storage,Pull Down Stairs
- Number of fireplaces: 2
Interior area
- Total structure area: 2,272
- Total interior livable area: 2,272 sqft
- Finished area above ground: 2,272
Property
Parking
- Total spaces: 2
- Parking features: Attached, Garage Door Opener
- Attached garage spaces: 2
Features
- Patio & porch: Porch, Deck, Patio
- Exterior features: Awning(s), Rain Gutters
- Waterfront features: Access
Lot
- Size: 1.04 Acres
- Features: Wooded, Borders Open Space
Details
- Parcel number: 299890
- Zoning: R-1
Construction
Type & style
- Home type: SingleFamily
- Architectural style: Ranch
- Property subtype: Single Family Residence
Materials
- Wood Siding
- Foundation: Concrete Perimeter, Raised
- Roof: Asphalt
Condition
- New construction: No
- Year built: 1983
Utilities & green energy
- Sewer: Septic Tank
- Water: Public
- Utilities for property: Cable Available
Green energy
- Energy efficient items: Insulation, Windows
Community & neighborhood
Community
- Community features: Basketball Court, Library, Paddle Tennis, Playground, Pool, Public Rec Facilities, Tennis Court(s)
Location
- Region: Shelton
- Subdivision: Huntington
Price history
| Date | Event | Price |
|---|---|---|
| 12/3/2024 | Sold | $649,900$286/sqft |
Source: | ||
| 10/25/2024 | Listed for sale | $649,900+203.7%$286/sqft |
Source: | ||
| 10/17/1989 | Sold | $214,000-12.7%$94/sqft |
Source: Public Record Report a problem | ||
| 3/15/1988 | Sold | $245,000$108/sqft |
Source: Public Record Report a problem | ||
Public tax history
| Year | Property taxes | Tax assessment |
|---|---|---|
| 2025 | $5,890 -14.2% | $312,970 -12.6% |
| 2024 | $6,866 +9.8% | $357,980 |
| 2023 | $6,254 | $357,980 |
Find assessor info on the county website
Neighborhood: 06484
Nearby schools
GreatSchools rating
- 8/10Mohegan SchoolGrades: K-4Distance: 0.5 mi
- 3/10Intermediate SchoolGrades: 7-8Distance: 3.2 mi
- 7/10Shelton High SchoolGrades: 9-12Distance: 3.4 mi
Schools provided by the listing agent
- Elementary: Mohegan
- Middle: Shelton,Perry Hill
- High: Shelton
Source: Smart MLS. This data may not be complete. We recommend contacting the local school district to confirm school assignments for this home.
Get pre-qualified for a loan
At Zillow Home Loans, we can pre-qualify you in as little as 5 minutes with no impact to your credit score.An equal housing lender. NMLS #10287.
Sell with ease on Zillow
Get a Zillow Showcase℠ listing at no additional cost and you could sell for —faster.
$681,300
2% more+$13,626
With Zillow Showcase(estimated)$694,926


