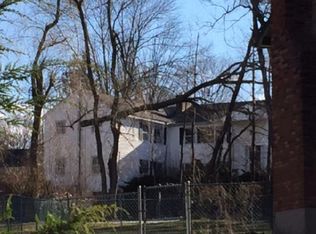Welcome to 11 Winthrop, one of the prettiest homes in one of Bethel's most established neighborhoods This classic colonial has been re-worked for today's easy-living lifestyle. The beautifully remodeled large kitchen opens into the family room and also flows right out onto the generously sized screened porch. The sunsets from this vantage-point are too incredible to describe You will not want to miss a single one If you need more space, the over-sized living-room can be configured for formal living or lively gatherings. The primary suite has also been remodeled for today's lifestyle, with a spa-like bath and an enlarged walk-in closet. Upstairs boasts 3 additional bedrooms, all with hardwoods and serviced by a beautifully updated hall bath. The basement space has been framed and sheet rocked, so is easily finished into approx 330 additional sqft. The rear basement is on-grade and has walkout access to the back yard. Homes on this quiet street do not come along often... Don't miss it
This property is off market, which means it's not currently listed for sale or rent on Zillow. This may be different from what's available on other websites or public sources.

