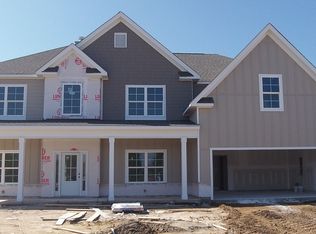Sold for $279,000 on 09/30/24
$279,000
11 Winter Hawk Dr, Fort Mitchell, AL 36856
4beds
2,330sqft
Single Family Residence
Built in 2011
0.39 Acres Lot
$287,000 Zestimate®
$120/sqft
$2,084 Estimated rent
Home value
$287,000
Estimated sales range
Not available
$2,084/mo
Zestimate® history
Loading...
Owner options
Explore your selling options
What's special
Welcome to 11 Winter Hawk Drive, a stunning residence nestled in the heart of Fort Mitchell, AL. This spacious home boasts an inviting floor plan perfect for both entertaining and everyday living. Step inside to discover beautiful finishes, plenty of space, and oversized bedrooms. The gourmet kitchen is a chef’s dream, featuring granite countertops, stainless steel appliances, and ample cabinet space.
The expansive primary suite offers a private retreat with a luxurious en-suite bathroom complete with a soaking tub and separate shower. Additional bedrooms are generously sized, providing plenty of room for loved ones or guests. Outside, enjoy the large, fenced backyard with plenty of space for playing, entertaining, and relaxing.
Located close to Fort Moore with easy access to local amenities and the back gate, this home offers the perfect blend of comfort, style, and convenience. Don’t miss your chance to make 11 Winter Hawk Drive your new home!
Zillow last checked: 8 hours ago
Listing updated: September 30, 2024 at 08:37pm
Listed by:
Cal Knecht 860-933-7022,
Berkshire Hathaway Home Servic
Bought with:
Riley Manasek, 000140695
Keller Williams Realty River C
Source: East Alabama BOR,MLS#: E99079
Facts & features
Interior
Bedrooms & bathrooms
- Bedrooms: 4
- Bathrooms: 2
- Full bathrooms: 2
- Main level bathrooms: 2
- Main level bedrooms: 4
Heating
- Heat Pump
Cooling
- Central Air, Ceiling Fan(s)
Appliances
- Included: Dishwasher, Electric Range
- Laundry: Laundry Room
Features
- Entrance Foyer
- Flooring: Luxury Vinyl
- Windows: Double Pane Windows
- Basement: None
- Has fireplace: No
- Fireplace features: None
- Common walls with other units/homes: No Common Walls
Interior area
- Total structure area: 2,330
- Total interior livable area: 2,330 sqft
Property
Parking
- Total spaces: 2
- Parking features: Garage
- Garage spaces: 2
Accessibility
- Accessibility features: None
Features
- Levels: One
- Stories: 1
- Patio & porch: Covered
- Exterior features: Private Yard
- Pool features: None
- Spa features: None
- Fencing: Back Yard
- Has view: Yes
- View description: Rural
- Waterfront features: None
- Body of water: None
Lot
- Size: 0.39 Acres
- Dimensions: 170 x 100
- Features: Back Yard
Details
- Additional structures: None
- Parcel number: 17072500000010423
- Special conditions: None
- Other equipment: None
- Horse amenities: None
Construction
Type & style
- Home type: SingleFamily
- Architectural style: Craftsman
- Property subtype: Single Family Residence
Materials
- Cement Siding
- Roof: Composition
Condition
- Resale
- Year built: 2011
Utilities & green energy
- Electric: Other
- Sewer: Septic Tank
- Water: Public
- Utilities for property: Electricity Available, Water Available
Green energy
- Energy generation: None
Community & neighborhood
Security
- Security features: Smoke Detector(s)
Community
- Community features: None
Location
- Region: Fort Mitchell
- Subdivision: Autumn Lakes
HOA & financial
HOA
- Has HOA: No
Other
Other facts
- Road surface type: Asphalt
Price history
| Date | Event | Price |
|---|---|---|
| 9/30/2024 | Sold | $279,000-3.8%$120/sqft |
Source: | ||
| 9/2/2024 | Pending sale | $289,900$124/sqft |
Source: BHHS broker feed #E99079 | ||
| 9/1/2024 | Contingent | $289,900$124/sqft |
Source: | ||
| 8/28/2024 | Listed for sale | $289,900+31.2%$124/sqft |
Source: | ||
| 7/22/2021 | Sold | $221,000+30.1%$95/sqft |
Source: | ||
Public tax history
| Year | Property taxes | Tax assessment |
|---|---|---|
| 2024 | $2,046 +3.7% | $56,840 +3.7% |
| 2023 | $1,974 +18.4% | $54,820 +18.4% |
| 2022 | $1,667 +128.9% | $46,300 +114.2% |
Find assessor info on the county website
Neighborhood: 36856
Nearby schools
GreatSchools rating
- 3/10Mt Olive Primary SchoolGrades: PK-2Distance: 7.9 mi
- 3/10Russell Co Middle SchoolGrades: 6-8Distance: 11.9 mi
- 3/10Russell Co High SchoolGrades: 9-12Distance: 11.7 mi

Get pre-qualified for a loan
At Zillow Home Loans, we can pre-qualify you in as little as 5 minutes with no impact to your credit score.An equal housing lender. NMLS #10287.
Sell for more on Zillow
Get a free Zillow Showcase℠ listing and you could sell for .
$287,000
2% more+ $5,740
With Zillow Showcase(estimated)
$292,740