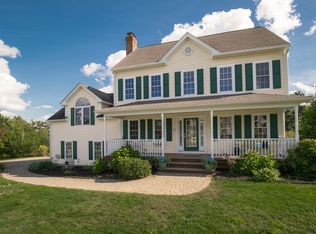Why wait until next year on new construction when you could be into this lovingly maintained home by the holidays. Located in a cul de sac neighborhood setting in the quaint town of Rutland. This home features a grand foyer entrance that leads to the open layout of the first floor. The updated kitchen with keyhole island is fantastic for entertaining or just cozy up on the couch in fireplaced living room that spans front to back. First floor also offers ample closet space, a half bath and first floor laundry! Head upstairs where you will find a large master bedroom with an enormous walk in closet and a full bath. The second floor features 3 additional generous sized bedrooms and a full bath. The lower level is partially finished with room for guests, an office space or even a 5th bedroom. The unfinished basement area walks out to the private fenced in backyard. This home, like many others in the neighborhood, features cost saving solar electric.
This property is off market, which means it's not currently listed for sale or rent on Zillow. This may be different from what's available on other websites or public sources.
