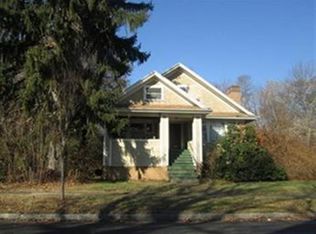Sold for $560,000 on 12/30/24
$560,000
11 Winifred Ave, Worcester, MA 01602
4beds
2,888sqft
Single Family Residence
Built in 1955
8,503 Square Feet Lot
$580,800 Zestimate®
$194/sqft
$3,727 Estimated rent
Home value
$580,800
$529,000 - $639,000
$3,727/mo
Zestimate® history
Loading...
Owner options
Explore your selling options
What's special
Price Reduction! Charming Renovated Ranch This turnkey home in Worcester's Newton Square neighborhood boasts modern updates and inviting spaces. Featuring new hardwood floors, fresh paint, and energy-efficient windows, the open concept design reveals a stunning kitchen with new appliances and sleek quartz countertops.Four spacious bedrooms flood with natural light, with the primary bedroom offering expansive storage space. Two updated main-floor bathrooms include walk-in shower and bathtub. The finished basement provides versatile living area with new lighting, a half bath, cedar storage room, and potential for home office or family space.Central air and updated heating ensure year-round comfort. A private backyard with sizeable gazebo completes this attractive property. Don't miss this opportunity – schedule your showing today and make this home yours!
Zillow last checked: 8 hours ago
Listing updated: December 30, 2024 at 09:54am
Listed by:
Derrick Asante 774-696-9272,
Century 21 XSELL REALTY 774-772-7072
Bought with:
Fritznel Gabelus
Coldwell Banker Realty - New England Home Office
Source: MLS PIN,MLS#: 73311383
Facts & features
Interior
Bedrooms & bathrooms
- Bedrooms: 4
- Bathrooms: 3
- Full bathrooms: 2
- 1/2 bathrooms: 1
- Main level bathrooms: 1
Primary bedroom
- Features: Ceiling Fan(s), Closet, Flooring - Wall to Wall Carpet, Recessed Lighting, Remodeled
- Level: First
- Area: 246.06
- Dimensions: 17.17 x 14.33
Bedroom 2
- Features: Closet, Flooring - Wall to Wall Carpet, Lighting - Overhead
- Level: First
- Area: 160.27
- Dimensions: 13.08 x 12.25
Bedroom 3
- Features: Closet, Flooring - Wall to Wall Carpet, Remodeled, Lighting - Overhead
- Level: First
- Area: 137.38
- Dimensions: 13.08 x 10.5
Bedroom 4
- Features: Closet, Flooring - Wall to Wall Carpet, Remodeled, Lighting - Overhead
- Level: First
- Area: 152.64
- Dimensions: 13.08 x 11.67
Bathroom 1
- Features: Bathroom - Full, Bathroom - With Tub & Shower, Remodeled, Lighting - Sconce
- Level: Main,First
- Area: 55.73
- Dimensions: 6.25 x 8.92
Bathroom 2
- Features: Bathroom - Full, Bathroom - With Shower Stall, Remodeled, Lighting - Sconce
- Level: First
- Area: 43.88
- Dimensions: 5.92 x 7.42
Bathroom 3
- Features: Bathroom - Half, Skylight, Remodeled
- Level: Basement
- Area: 35.46
- Dimensions: 3.08 x 11.5
Dining room
- Features: Flooring - Hardwood, Handicap Equipped, High Speed Internet Hookup, Remodeled, Lighting - Pendant
- Level: First
- Area: 143.33
- Dimensions: 10 x 14.33
Kitchen
- Features: Countertops - Upgraded, Kitchen Island, Cabinets - Upgraded, Open Floorplan, Recessed Lighting, Remodeled, Lighting - Pendant, Flooring - Engineered Hardwood
- Level: Main,First
- Area: 163.54
- Dimensions: 13.08 x 12.5
Living room
- Features: Flooring - Hardwood, Open Floorplan, Recessed Lighting, Remodeled
- Level: First
- Area: 365.44
- Dimensions: 23.83 x 15.33
Heating
- Central, Natural Gas
Cooling
- Central Air
Appliances
- Laundry: In Basement
Features
- Flooring: Tile, Carpet, Laminate, Hardwood
- Windows: Insulated Windows
- Basement: Full,Finished
- Number of fireplaces: 1
- Fireplace features: Living Room
Interior area
- Total structure area: 2,888
- Total interior livable area: 2,888 sqft
Property
Parking
- Total spaces: 5
- Parking features: Under, Paved Drive, Off Street, Paved
- Attached garage spaces: 1
- Uncovered spaces: 4
Features
- Patio & porch: Patio
- Exterior features: Patio, Rain Gutters
Lot
- Size: 8,503 sqft
Details
- Parcel number: M:11 B:026 L:00020,1773450
- Zoning: RS-7
Construction
Type & style
- Home type: SingleFamily
- Architectural style: Ranch
- Property subtype: Single Family Residence
Materials
- Frame
- Foundation: Concrete Perimeter
- Roof: Shingle
Condition
- Year built: 1955
Utilities & green energy
- Electric: 200+ Amp Service
- Sewer: Public Sewer
- Water: Public
- Utilities for property: for Electric Range
Community & neighborhood
Community
- Community features: Public Transportation, Shopping, Park, Golf, Medical Facility, Laundromat, Highway Access, House of Worship, Private School, Public School, University, Sidewalks
Location
- Region: Worcester
- Subdivision: Newton Square
Other
Other facts
- Listing terms: Contract
- Road surface type: Paved
Price history
| Date | Event | Price |
|---|---|---|
| 12/30/2024 | Sold | $560,000+0%$194/sqft |
Source: MLS PIN #73311383 | ||
| 11/11/2024 | Listed for sale | $559,900$194/sqft |
Source: MLS PIN #73311383 | ||
| 11/10/2024 | Listing removed | $559,900$194/sqft |
Source: MLS PIN #73300311 | ||
| 11/10/2024 | Listed for sale | $559,900-1.8%$194/sqft |
Source: MLS PIN #73300311 | ||
| 11/6/2024 | Contingent | $569,900$197/sqft |
Source: MLS PIN #73300311 | ||
Public tax history
| Year | Property taxes | Tax assessment |
|---|---|---|
| 2025 | $5,901 +2.6% | $447,400 +7% |
| 2024 | $5,749 +2.9% | $418,100 +7.3% |
| 2023 | $5,588 +12.4% | $389,700 +19.2% |
Find assessor info on the county website
Neighborhood: 01602
Nearby schools
GreatSchools rating
- 7/10Midland Street SchoolGrades: K-6Distance: 0.2 mi
- 2/10Forest Grove Middle SchoolGrades: 7-8Distance: 1.3 mi
- 3/10Doherty Memorial High SchoolGrades: 9-12Distance: 0.3 mi
Get a cash offer in 3 minutes
Find out how much your home could sell for in as little as 3 minutes with a no-obligation cash offer.
Estimated market value
$580,800
Get a cash offer in 3 minutes
Find out how much your home could sell for in as little as 3 minutes with a no-obligation cash offer.
Estimated market value
$580,800
