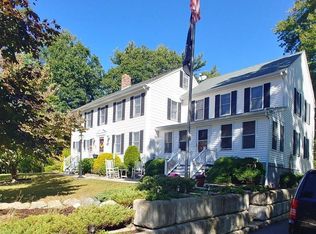Videos of Interior of Home Available- ask the list agent... BRAND NEW SEPTIC INSTALLED!! What a great neighborhood this fun home sits in... Large eat in kitchen with granite countertops and stainless steel appliances that opens into outdoor screened in deck area is sure to please. Front to back living room. Three good sized bedrooms and extra large bath with jacuzzi tub on second floor... Walk out living area in the lower level with half bath. In-ground pool is open (has solar cover)!! Garage off of pool area also used to host parties... Enjoy all summer has to offer in this backyard (which is fenced in)... Close highway access, a variety of community events (4th of July Parade/Fireworks over the Assonet River, and the Father's Day Strawberry Festival to name a few... ) and great schools only add to the appeal... Freetown State Forest is a must see! Long Pond (a fully recreational pond spanning two towns is one of Massachusetts largest freshwater ponds) is nearby for your enjoyment.
This property is off market, which means it's not currently listed for sale or rent on Zillow. This may be different from what's available on other websites or public sources.

