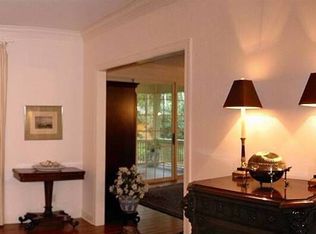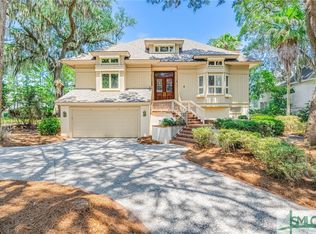Sold for $1,400,000 on 04/15/25
$1,400,000
11 Windwalk Lane, Savannah, GA 31411
4beds
4,557sqft
Single Family Residence
Built in 1990
0.66 Acres Lot
$1,416,700 Zestimate®
$307/sqft
$5,748 Estimated rent
Home value
$1,416,700
$1.32M - $1.52M
$5,748/mo
Zestimate® history
Loading...
Owner options
Explore your selling options
What's special
From stunning curb appeal to breathtaking views across 2 lagoons, Palmetto #15, & the expanse of Skidaway Island’s Eastern Marsh, this gracious T.D. Reese stucco gem is a rare find. Imagine sunrise coffee from your kitchen window or one of the generously sized decks or balconies. The large 1st floor primary ensuite includes a whirlpool tub, separate shower, double closets & sinks. Completing the 1st floor is a welcoming study with fireplace, living room with built-ins & fireplace, wet bar, dining room, cheerful kitchen with huge walk-in pantry, 2nd smaller pantry, center island, & all glass family room, laundry with sink, most with incredible views. The 2nd floor boasts an artist’s reprieve space with incredible light, 2 guest bedrooms joined by a Jack & Jill bath, deck, & abundant storage. A huge ensuite bonus room could easily serve as a 4th bedroom. This well-appointed, coastally comfortable home includes generous moldings, 3-car garage plus a golf cart garage & shallow well.
Zillow last checked: 8 hours ago
Listing updated: April 16, 2025 at 06:38am
Listed by:
Jane R. Howard 912-667-3872,
BHHS Bay Street Realty Group,
Jettie J. Hearne 912-507-9915,
BHHS Bay Street Realty Group
Bought with:
Wendy R. Reed, 286484
The Landings Real Estate Co
Source: Hive MLS,MLS#: 325724
Facts & features
Interior
Bedrooms & bathrooms
- Bedrooms: 4
- Bathrooms: 4
- Full bathrooms: 3
- 1/2 bathrooms: 1
Bedroom 2
- Level: Upper
- Dimensions: 0 x 0
Bedroom 3
- Level: Upper
- Dimensions: 0 x 0
Primary bathroom
- Level: Main
- Dimensions: 0 x 0
Bonus room
- Level: Upper
- Dimensions: 0 x 0
Dining room
- Level: Main
- Dimensions: 0 x 0
Family room
- Level: Main
- Dimensions: 0 x 0
Kitchen
- Level: Main
- Dimensions: 0 x 0
Laundry
- Level: Main
- Dimensions: 0 x 0
Living room
- Level: Main
- Dimensions: 0 x 0
Office
- Level: Main
- Dimensions: 0 x 0
Heating
- Central, Electric, Natural Gas, Heat Pump, Zoned
Cooling
- Central Air, Electric, Heat Pump, Zoned
Appliances
- Included: Some Gas Appliances, Cooktop, Dishwasher, Electric Water Heater, Disposal, Microwave, Oven, Plumbed For Ice Maker, Range Hood, Self Cleaning Oven, Dryer, Refrigerator, Washer
- Laundry: Washer Hookup, Dryer Hookup, Laundry Room, Laundry Tub, Sink
Features
- Attic, Wet Bar, Breakfast Bar, Built-in Features, Butler's Pantry, Breakfast Area, Tray Ceiling(s), Ceiling Fan(s), Double Vanity, Entrance Foyer, High Ceilings, Jetted Tub, Kitchen Island, Main Level Primary, Primary Suite, Pantry, Pull Down Attic Stairs, Recessed Lighting, Split Bedrooms, Skylights, Separate Shower
- Windows: Double Pane Windows, Skylight(s)
- Attic: Pull Down Stairs,Scuttle,Walk-In
- Number of fireplaces: 2
- Fireplace features: Factory Built, Gas, Living Room, Other, Gas Log
Interior area
- Total interior livable area: 4,557 sqft
Property
Parking
- Total spaces: 3
- Parking features: Attached, Garage, Golf Cart Garage, Garage Door Opener, Rear/Side/Off Street, RV Access/Parking
- Garage spaces: 3
Features
- Patio & porch: Balcony, Deck, Front Porch
- Exterior features: Balcony, Deck, Gas Grill, Outdoor Grill, Irrigation System, Landscape Lights
- Pool features: Community
- Has view: Yes
- View description: Golf Course, Lagoon, Marsh
- Has water view: Yes
- Water view: Lagoon,Marsh
- Waterfront features: Lagoon, Marsh
Lot
- Size: 0.66 Acres
- Features: Cul-De-Sac, Other, Sprinkler System, Wooded
Details
- Parcel number: 10342B02023
- Zoning: PUD/R
- Zoning description: Single Family
- Special conditions: Standard
Construction
Type & style
- Home type: SingleFamily
- Architectural style: European,Traditional
- Property subtype: Single Family Residence
Materials
- Stucco
- Foundation: Raised
- Roof: Composition,Ridge Vents,Vented
Condition
- New construction: No
- Year built: 1990
Utilities & green energy
- Sewer: Public Sewer
- Water: Public
- Utilities for property: Cable Available, Underground Utilities
Green energy
- Energy efficient items: Windows
Community & neighborhood
Security
- Security features: Security Service
Community
- Community features: Boat Facilities, Clubhouse, Pool, Dock, Fitness Center, Golf, Gated, Marina, Playground, Park, Street Lights, Sidewalks, Tennis Court(s), Trails/Paths
Location
- Region: Savannah
- Subdivision: The Landings at Skidaway
HOA & financial
HOA
- Has HOA: Yes
- HOA fee: $2,518 annually
- Services included: Road Maintenance
- Association name: The Landings Association
- Association phone: 912-598-2520
Other
Other facts
- Listing agreement: Exclusive Right To Sell
- Listing terms: Cash,Conventional,1031 Exchange
- Road surface type: Asphalt
Price history
| Date | Event | Price |
|---|---|---|
| 4/15/2025 | Sold | $1,400,000-6.6%$307/sqft |
Source: | ||
| 3/11/2025 | Pending sale | $1,499,000$329/sqft |
Source: BHHS broker feed #325724 | ||
| 3/10/2025 | Price change | $1,499,000-4.8%$329/sqft |
Source: | ||
| 2/11/2025 | Listed for sale | $1,575,000$346/sqft |
Source: | ||
Public tax history
| Year | Property taxes | Tax assessment |
|---|---|---|
| 2024 | $12,497 +16% | $441,840 +17.9% |
| 2023 | $10,771 +4.7% | $374,600 +19.7% |
| 2022 | $10,289 +10.5% | $312,880 +17.7% |
Find assessor info on the county website
Neighborhood: 31411
Nearby schools
GreatSchools rating
- 5/10Hesse SchoolGrades: PK-8Distance: 5.5 mi
- 5/10Jenkins High SchoolGrades: 9-12Distance: 7.6 mi
Schools provided by the listing agent
- Elementary: Hesse
- Middle: Hesse
- High: Jenkins
Source: Hive MLS. This data may not be complete. We recommend contacting the local school district to confirm school assignments for this home.

Get pre-qualified for a loan
At Zillow Home Loans, we can pre-qualify you in as little as 5 minutes with no impact to your credit score.An equal housing lender. NMLS #10287.
Sell for more on Zillow
Get a free Zillow Showcase℠ listing and you could sell for .
$1,416,700
2% more+ $28,334
With Zillow Showcase(estimated)
$1,445,034
