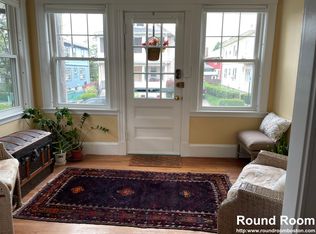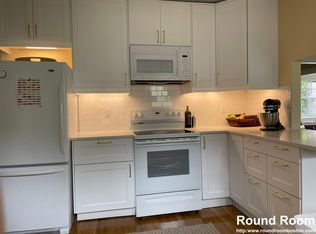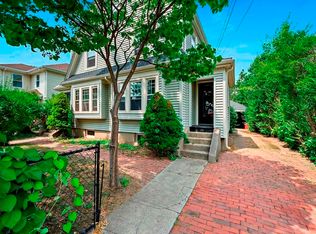Great opportunity to own on a fabulous street in North Quincy. Within walking distance to the ocean this 3 bedroom Cape awaits your vision and TLC to make it your home. Open Kitchen/Dining room layout, Living room with fireplace, 1/2 bath, and large front entrance 3 season porch make up the 1st floor. 3 bedrooms and a full bath comprise the 2nd floor. Full walkout basement with unlimited potential and back deck to relax on those warm sunny afternoons. Close to the NQ redline and easy access to the highway. Give it a look, plenty of upside.
This property is off market, which means it's not currently listed for sale or rent on Zillow. This may be different from what's available on other websites or public sources.


