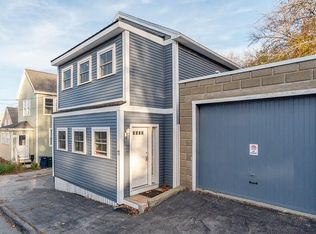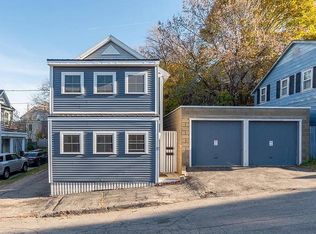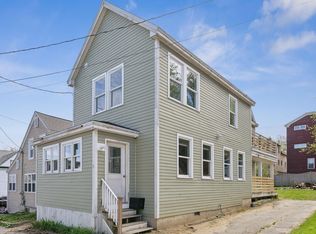Closed
$503,000
11 Windsor Lane, Biddeford, ME 04005
4beds
1,806sqft
Multi Family
Built in 2019
-- sqft lot
$551,600 Zestimate®
$279/sqft
$3,096 Estimated rent
Home value
$551,600
$524,000 - $579,000
$3,096/mo
Zestimate® history
Loading...
Owner options
Explore your selling options
What's special
Biddeford is re-inventing itself. Come be a part of it! Take a look at this 3 year old multi-unit within walking distance to all that Biddeford has to offer...theater, restaurants, breweries and more!
This modern, well designed 2 unit has plenty of off street parking along with 3 garage bays and a little bit of green space. Each unit occupies 1 floor and has 2 bedrooms, 1 bath, open floor plan with kitchen, dining & living space, and all new efficient systems and finishes. The first floor is occupied by wonderful tenants through part of 2023 and the second floor is ready for you!
Zillow last checked: 8 hours ago
Listing updated: January 12, 2025 at 07:12pm
Listed by:
Maine Community Real Estate
Bought with:
Advisors Living, LLC
Source: Maine Listings,MLS#: 1547761
Facts & features
Interior
Bedrooms & bathrooms
- Bedrooms: 4
- Bathrooms: 2
- Full bathrooms: 2
Heating
- Baseboard, Heat Pump
Cooling
- Heat Pump
Features
- 1st Floor Bedroom, Bathtub, In-Law Floorplan, Shower, Storage
- Flooring: Vinyl
- Basement: Bulkhead,Crawl Space,Unfinished
Interior area
- Total structure area: 1,806
- Total interior livable area: 1,806 sqft
- Finished area above ground: 1,806
- Finished area below ground: 0
Property
Parking
- Total spaces: 3
- Parking features: Paved, 5 - 10 Spaces, Detached
- Garage spaces: 3
Accessibility
- Accessibility features: Level Entry
Features
- Levels: Multi/Split
- Stories: 2
- Has view: Yes
- View description: Scenic
Lot
- Size: 4,791 sqft
- Features: City Lot, Near Golf Course, Near Public Beach, Near Shopping, Near Turnpike/Interstate, Near Town, Neighborhood, Near Railroad, Level
Details
- Parcel number: BIDDM38L441
- Zoning: MSRD2
- Other equipment: Internet Access Available
Construction
Type & style
- Home type: MultiFamily
- Architectural style: New Englander,Other
- Property subtype: Multi Family
Materials
- Wood Frame, Vinyl Siding
- Foundation: Slab
- Roof: Shingle
Condition
- Year built: 2019
Utilities & green energy
- Electric: Circuit Breakers
- Sewer: Public Sewer
- Water: Public
- Utilities for property: Utilities On
Green energy
- Energy efficient items: Water Heater, Insulated Foundation
Community & neighborhood
Location
- Region: Biddeford
Other
Other facts
- Road surface type: Paved
Price history
| Date | Event | Price |
|---|---|---|
| 12/28/2022 | Sold | $503,000+2.9%$279/sqft |
Source: | ||
| 11/17/2022 | Pending sale | $489,000$271/sqft |
Source: | ||
| 11/8/2022 | Listed for sale | $489,000+60.3%$271/sqft |
Source: | ||
| 2/3/2020 | Sold | $305,000+0%$169/sqft |
Source: | ||
| 1/16/2020 | Pending sale | $304,900$169/sqft |
Source: Assist2Sell Home Team Advantage #1437135 | ||
Public tax history
| Year | Property taxes | Tax assessment |
|---|---|---|
| 2024 | $5,185 +9.4% | $364,600 +1% |
| 2023 | $4,738 +35.4% | $361,100 +69.4% |
| 2022 | $3,499 +5.2% | $213,200 +16.9% |
Find assessor info on the county website
Neighborhood: 04005
Nearby schools
GreatSchools rating
- NAJohn F Kennedy Memorial SchoolGrades: PK-KDistance: 0.9 mi
- 3/10Biddeford Middle SchoolGrades: 5-8Distance: 1.2 mi
- 5/10Biddeford High SchoolGrades: 9-12Distance: 0.9 mi

Get pre-qualified for a loan
At Zillow Home Loans, we can pre-qualify you in as little as 5 minutes with no impact to your credit score.An equal housing lender. NMLS #10287.


